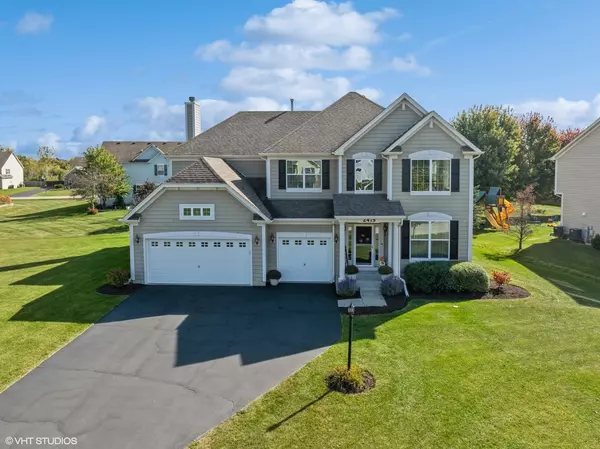$525,000
$515,000
1.9%For more information regarding the value of a property, please contact us for a free consultation.
2475 Ajax Street Crystal Lake, IL 60014
4 Beds
2.5 Baths
3,254 SqFt
Key Details
Sold Price $525,000
Property Type Single Family Home
Sub Type Detached Single
Listing Status Sold
Purchase Type For Sale
Square Footage 3,254 sqft
Price per Sqft $161
Subdivision Bryn Mawr
MLS Listing ID 12181645
Sold Date 12/18/24
Style Colonial
Bedrooms 4
Full Baths 2
Half Baths 1
HOA Fees $39/ann
Year Built 2012
Annual Tax Amount $12,438
Tax Year 2023
Lot Size 0.567 Acres
Lot Dimensions 139X44X66X66X245X148
Property Description
OH CANCELED Turn-key ready! Searching for a fun filled family neighborhood? You've found it! Spacious & beautifully updated home offering open concept living~The grand two-story welcomes you with a dramatic first impression~Gorgeous sun drenched white kitchen is a true centerpiece, featuring a large island for meal prep, casual dining or entertaining~Quartz countertops, SS appliances & modern lighting add a sleek, modern touch while the pantry offers ample storage. The open concept design seamlessly connects the kitchen to the family room, creating an inviting space for gatherings~A cozy fireplace in the family room enhances the warm & welcoming atmosphere, making this area the heart of the home~First-floor office is perfect for remote work or study~Retreat to the 2nd level where you find a bright & airy versatile loft flooded w/ natural light from several large windows that offer picturesque views~Luxurious primary suit w/his & her W/I closets, a spa like bath, offering a tranquil retreat w/a soaking tub, walk-in shower & dual sinks~3 additional large bedrooms, 2nd hall bath w/ dual sinks and a large linen closet~Unfinished basement allows you to create your own additional living space, there is a crawl for storage~Enjoy Fall gatherings w/ s'mores & hot cocoa on your spacious patio~ The expansive side yard is ideal for a seasonal play area of football, soccer, wiffle ball, tag, add a play set, trampoline or pool...endless possibilities!
Location
State IL
County Mchenry
Community Lake, Sidewalks, Street Lights, Street Paved
Rooms
Basement Partial
Interior
Interior Features Vaulted/Cathedral Ceilings, First Floor Laundry
Heating Natural Gas, Forced Air
Cooling Central Air
Fireplaces Number 1
Fireplaces Type Wood Burning, Gas Starter
Fireplace Y
Appliance Range, Microwave, Dishwasher, Refrigerator, Washer, Dryer, Disposal, Stainless Steel Appliance(s)
Exterior
Parking Features Attached
Garage Spaces 3.0
View Y/N true
Roof Type Asphalt
Building
Story 2 Stories
Foundation Concrete Perimeter
Sewer Public Sewer, Sewer-Storm
Water Public
New Construction false
Schools
Elementary Schools Prairiewood Elementary School
Middle Schools Creekside Middle School
High Schools Woodstock High School
School District 200, 200, 200
Others
HOA Fee Include Other
Ownership Fee Simple
Special Listing Condition None
Read Less
Want to know what your home might be worth? Contact us for a FREE valuation!

Our team is ready to help you sell your home for the highest possible price ASAP
© 2025 Listings courtesy of MRED as distributed by MLS GRID. All Rights Reserved.
Bought with Jodi Cinq-Mars • Keller Williams North Shore West





