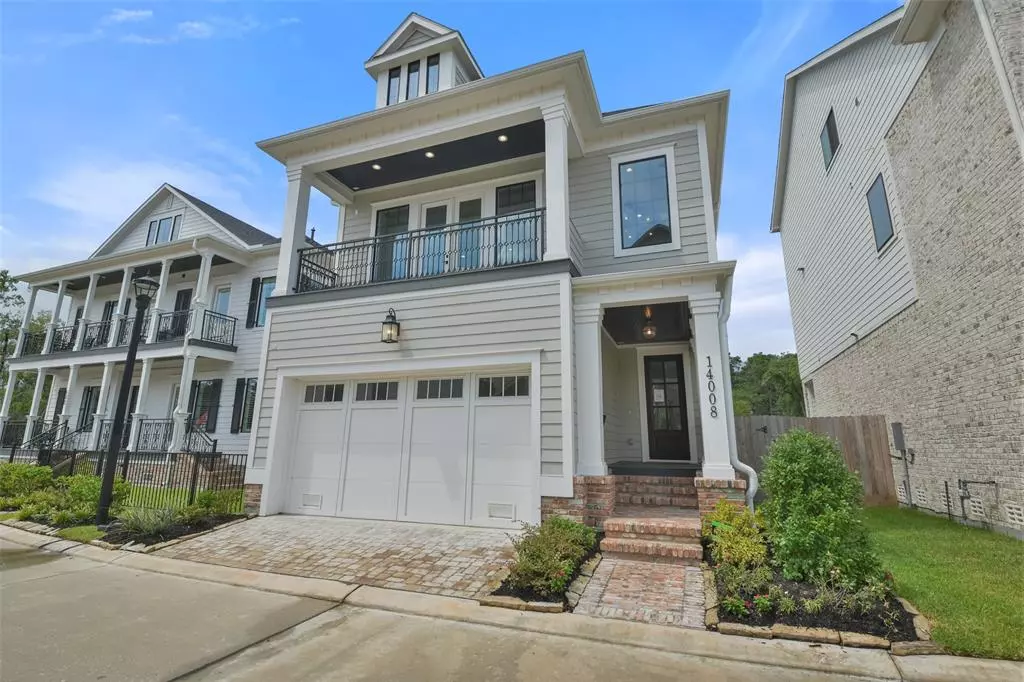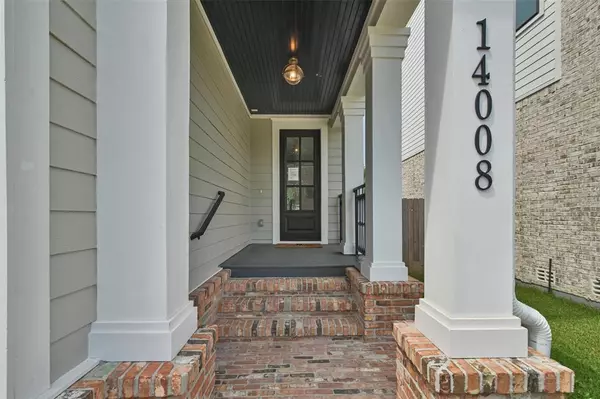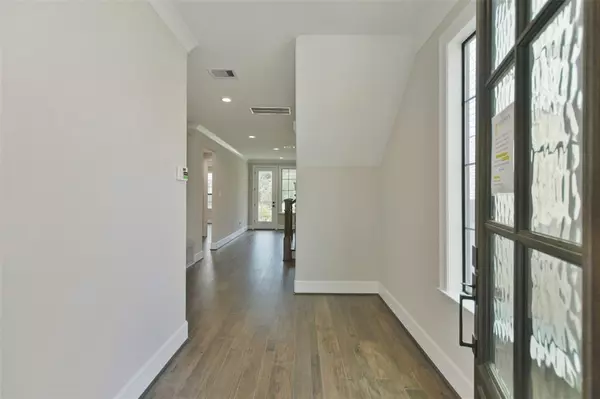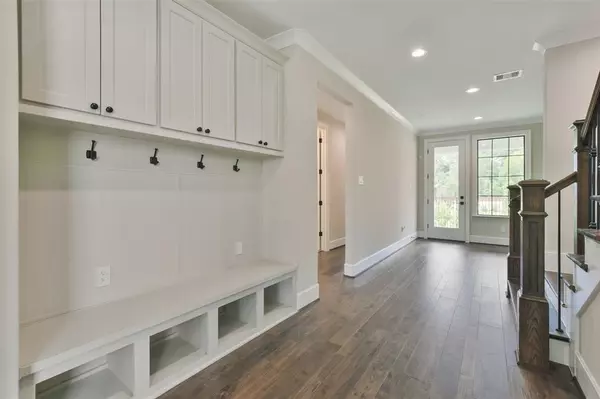$863,000
For more information regarding the value of a property, please contact us for a free consultation.
14008 Memorial Reserve PL Houston, TX 77079
3 Beds
2.1 Baths
2,271 SqFt
Key Details
Property Type Single Family Home
Listing Status Sold
Purchase Type For Sale
Square Footage 2,271 sqft
Price per Sqft $365
Subdivision Reserve In Memorial
MLS Listing ID 71987463
Sold Date 12/19/24
Style Traditional
Bedrooms 3
Full Baths 2
Half Baths 1
HOA Fees $216/ann
HOA Y/N 1
Year Built 2024
Tax Year 2023
Lot Size 2,496 Sqft
Property Description
Welcome to the extraordinary Bennet floor plan, a new Sullivan Brothers Builders home located at 14008 Memorial Reserve Place within the esteemed gated community of Reserve in Memorial! This exceptional residence showcases a captivating blend of mid-century-inspired design and impeccable finishes. Situated amidst lush trees and beautiful landscaping, this 6-acre gated community offers an array of amenities. Enjoy the convenience of private access to the scenic Terry Hershey walking trails. Experience the best of urban and outdoor living in this remarkable setting. Step inside, and you'll be greeted by the highest quality interior finishes, truly exemplifying luxury. From the floor to the ceiling, every detail has been thoughtfully curated to create an ambiance of sophistication and style. The spacious and modern kitchen is a culinary haven, while the great room and dining provides a delightful space for entertaining guests. Don't miss the chance to call this luxurious abode your own!
Location
State TX
County Harris
Area Memorial West
Rooms
Bedroom Description 2 Bedrooms Down,En-Suite Bath,Primary Bed - 2nd Floor,Walk-In Closet
Other Rooms 1 Living Area, Home Office/Study, Kitchen/Dining Combo, Living Area - 2nd Floor, Living/Dining Combo, Utility Room in House
Master Bathroom Half Bath, Primary Bath: Double Sinks, Primary Bath: Separate Shower, Primary Bath: Soaking Tub, Secondary Bath(s): Double Sinks, Secondary Bath(s): Tub/Shower Combo
Kitchen Island w/o Cooktop, Kitchen open to Family Room, Pantry, Soft Closing Cabinets, Soft Closing Drawers, Walk-in Pantry
Interior
Interior Features Alarm System - Owned, Balcony, Crown Molding, Fire/Smoke Alarm, Formal Entry/Foyer, High Ceiling, Refrigerator Included
Heating Central Electric, Central Gas
Cooling Central Electric, Central Gas
Flooring Tile, Wood
Exterior
Exterior Feature Back Yard, Back Yard Fenced, Balcony, Controlled Subdivision Access, Covered Patio/Deck, Patio/Deck, Porch, Sprinkler System
Parking Features Attached Garage
Garage Spaces 2.0
Roof Type Composition
Street Surface Concrete,Curbs
Private Pool No
Building
Lot Description Corner, Cul-De-Sac, Subdivision Lot, Wooded
Faces South
Story 2
Foundation Slab
Lot Size Range 0 Up To 1/4 Acre
Builder Name Sullivan Brothers Builders
Sewer Public Sewer
Water Public Water
Structure Type Brick,Cement Board,Wood
New Construction Yes
Schools
Elementary Schools Meadow Wood Elementary School
Middle Schools Spring Forest Middle School
High Schools Stratford High School (Spring Branch)
School District 49 - Spring Branch
Others
Senior Community No
Restrictions Deed Restrictions
Tax ID 141-722-003-0003
Energy Description Ceiling Fans,Digital Program Thermostat,Energy Star/CFL/LED Lights,High-Efficiency HVAC,HVAC>13 SEER,Insulated/Low-E windows,Insulation - Spray-Foam,Tankless/On-Demand H2O Heater
Acceptable Financing Cash Sale, Conventional, FHA, Seller May Contribute to Buyer's Closing Costs, VA
Tax Rate 2.1332
Disclosures No Disclosures
Green/Energy Cert Home Energy Rating/HERS
Listing Terms Cash Sale, Conventional, FHA, Seller May Contribute to Buyer's Closing Costs, VA
Financing Cash Sale,Conventional,FHA,Seller May Contribute to Buyer's Closing Costs,VA
Special Listing Condition No Disclosures
Read Less
Want to know what your home might be worth? Contact us for a FREE valuation!

Our team is ready to help you sell your home for the highest possible price ASAP

Bought with Bae Realty Group





