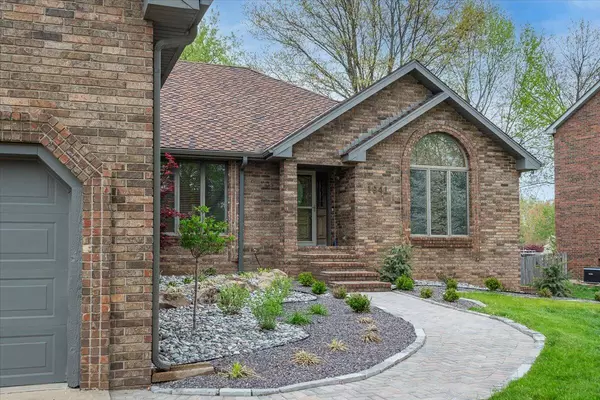$439,000
$439,000
For more information regarding the value of a property, please contact us for a free consultation.
1941 E Lakewood PL Springfield, MO 65804
4 Beds
3 Baths
4,679 SqFt
Key Details
Sold Price $439,000
Property Type Single Family Home
Sub Type Single Family Residence
Listing Status Sold
Purchase Type For Sale
Square Footage 4,679 sqft
Price per Sqft $93
Subdivision Spring Creek
MLS Listing ID SOM60279571
Sold Date 12/20/24
Style Ranch,One Story
Bedrooms 4
Full Baths 3
Construction Status No
Total Fin. Sqft 4679
Originating Board somo
Rental Info No
Year Built 1988
Annual Tax Amount $3,387
Tax Year 2023
Lot Size 0.350 Acres
Acres 0.35
Property Description
Welcome to 1941 E Lakewood Place in Spring Creek Subdivision! This beautiful 4 bedroom, 3 full-bath, 2 car garage home offers the perfect blend of elegance and functionality. Nestled in a quiet cul-de-sac, the main level features 2 bedrooms, 2 full bathrooms, (you will love the updated primary bathroom) 2 spacious living areas including one with a cozy gas fireplace illuminated by a beautiful tall wood ceilings with 2 skylights, formal dining room, kitchen offers granite countertops and a butcher block island, sunroom, and laundry room on this level. Downstairs discover 2 additional bedrooms, a full bath, large living room complete with a wood burning fireplace, a wet bar, large storage room, and a 5th nonconforming bedroom. With tons of storage, walk-in closets, and fenced back yard this home offers the ultimate in comfort and convenience. This property has everything you need and more! Roof is 3 years old, HVAC is 1 year old. Subdivision amenities include- zero entry saltwater pool, tennis/pickle-ball courts, basketball court, kids play area & trash service.
Location
State MO
County Greene
Area 4679
Direction Republic road and Charleston. South on Charleston to Lakewood. Left on Lakewood. Left on Connor. Right on Lakewood Place to home on left.
Rooms
Other Rooms Bedroom (Basement), Bonus Room, Sun Room, Living Areas (3+), Family Room, Family Room - Down, Bedroom-Master (Main Floor)
Basement Finished, Walk-Up Access, Full
Dining Room Formal Dining, Dining Room, Island, Kitchen/Dining Combo
Interior
Interior Features High Speed Internet, Skylight(s), Alarm System, Granite Counters, High Ceilings, Walk-In Closet(s), W/D Hookup, Walk-in Shower, Wet Bar
Heating Forced Air, Central, Fireplace(s)
Cooling Attic Fan, Ceiling Fan(s), Central Air
Flooring Carpet, Wood, Vinyl
Fireplaces Type Living Room, Basement, Two or More, Wood Burning, Gas
Fireplace No
Appliance Electric Cooktop, Gas Water Heater, Wall Oven - Double Electric, Exhaust Fan, Microwave, Disposal, Dishwasher
Heat Source Forced Air, Central, Fireplace(s)
Laundry Main Floor
Exterior
Exterior Feature Rain Gutters, Storm Door(s)
Parking Features Garage Door Opener, Garage Faces Front
Garage Spaces 2.0
Carport Spaces 2
Fence Wood
Waterfront Description None
Roof Type Composition
Garage Yes
Building
Lot Description Sprinklers In Front, Sprinklers In Rear, Level, Landscaping
Story 1
Foundation Poured Concrete
Sewer Public Sewer
Water City
Architectural Style Ranch, One Story
Structure Type Wood Frame,Brick
Construction Status No
Schools
Elementary Schools Sgf-Disney
Middle Schools Sgf-Cherokee
High Schools Sgf-Kickapoo
Others
Association Rules HOA
HOA Fee Include Pool,Basketball Court,Trash,Tennis Court(s)
Acceptable Financing Cash, VA, FHA, Conventional
Listing Terms Cash, VA, FHA, Conventional
Read Less
Want to know what your home might be worth? Contact us for a FREE valuation!

Our team is ready to help you sell your home for the highest possible price ASAP
Brought with EA Group Keller Williams





