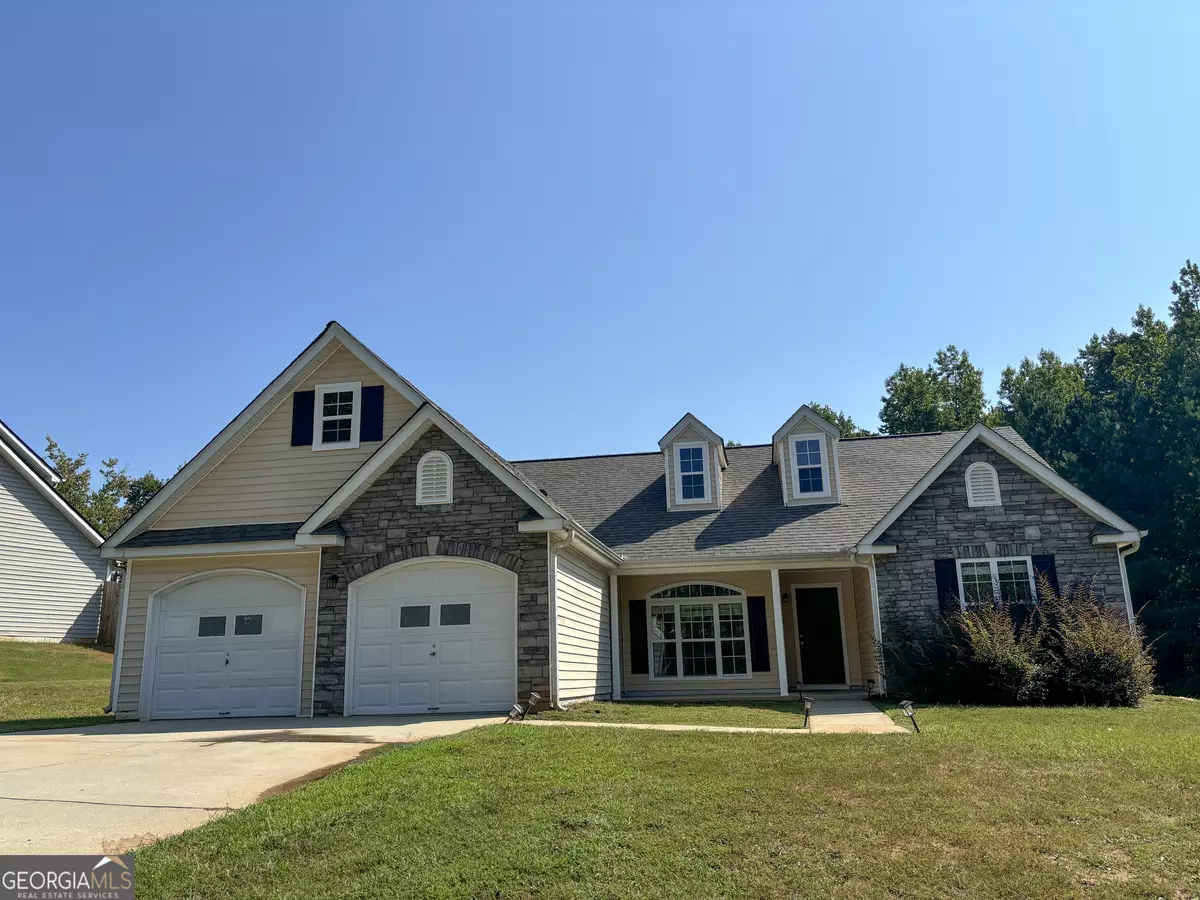$269,000
$269,900
0.3%For more information regarding the value of a property, please contact us for a free consultation.
7745 Country Fairburn, GA 30213
3 Beds
2 Baths
2,068 SqFt
Key Details
Sold Price $269,000
Property Type Single Family Home
Sub Type Single Family Residence
Listing Status Sold
Purchase Type For Sale
Square Footage 2,068 sqft
Price per Sqft $130
Subdivision Cedar Grove Village
MLS Listing ID 10368481
Sold Date 12/20/24
Style Contemporary,Ranch
Bedrooms 3
Full Baths 2
HOA Fees $500
HOA Y/N Yes
Originating Board Georgia MLS 2
Year Built 2005
Annual Tax Amount $4,780
Tax Year 2023
Lot Size 0.257 Acres
Acres 0.257
Lot Dimensions 11194.92
Property Description
Welcome to this beautifully designed 3-bedroom, 2-bathroom ranch home nestled in the heart of South Fulton. Step inside to discover an open floor plan that seamlessly blends the living, dining, and kitchen areas, creating an inviting space perfect for entertaining and everyday living. The kitchen is a chefCOs delight, featuring sleek quartz countertops, stainless steel appliances, a convenient breakfast bar, and a cozy breakfast area. Adjacent to the kitchen, the formal dining room is ideal for hosting family dinners and special occasions. Enjoy the privacy of the split bedroom plan, with the primary suite offering a peaceful retreat. It boasts a large walk-in closet and a luxurious spa-like bath with dual vanities, a relaxing soaking tub, and a separate shower. Outside, the large backyard provides ample space for outdoor activities, gardening, or simply enjoying a quiet evening under the stars. This home combines modern comfort with timeless charm, making it the perfect place to create lasting memories. DonCOt miss the opportunity to make it yours!
Location
State GA
County Fulton
Rooms
Basement None
Dining Room Separate Room
Interior
Interior Features Master On Main Level, Walk-In Closet(s)
Heating Central
Cooling Central Air
Flooring Carpet, Hardwood
Fireplaces Number 1
Fireplaces Type Gas Starter
Fireplace Yes
Appliance Other
Laundry Laundry Closet
Exterior
Parking Features Garage
Garage Spaces 2.0
Community Features Sidewalks
Utilities Available Cable Available, Electricity Available, Natural Gas Available, Phone Available, Sewer Available, Water Available
View Y/N No
Roof Type Composition
Total Parking Spaces 2
Garage Yes
Private Pool No
Building
Lot Description Cul-De-Sac
Faces Please use GPS
Sewer Public Sewer
Water Public
Structure Type Stucco
New Construction No
Schools
Elementary Schools Renaissance
Middle Schools Renaissance
High Schools Langston Hughes
Others
HOA Fee Include Other
Tax ID 07 070001152915
Acceptable Financing Cash, Conventional, FHA
Listing Terms Cash, Conventional, FHA
Special Listing Condition Resale
Read Less
Want to know what your home might be worth? Contact us for a FREE valuation!

Our team is ready to help you sell your home for the highest possible price ASAP

© 2025 Georgia Multiple Listing Service. All Rights Reserved.





