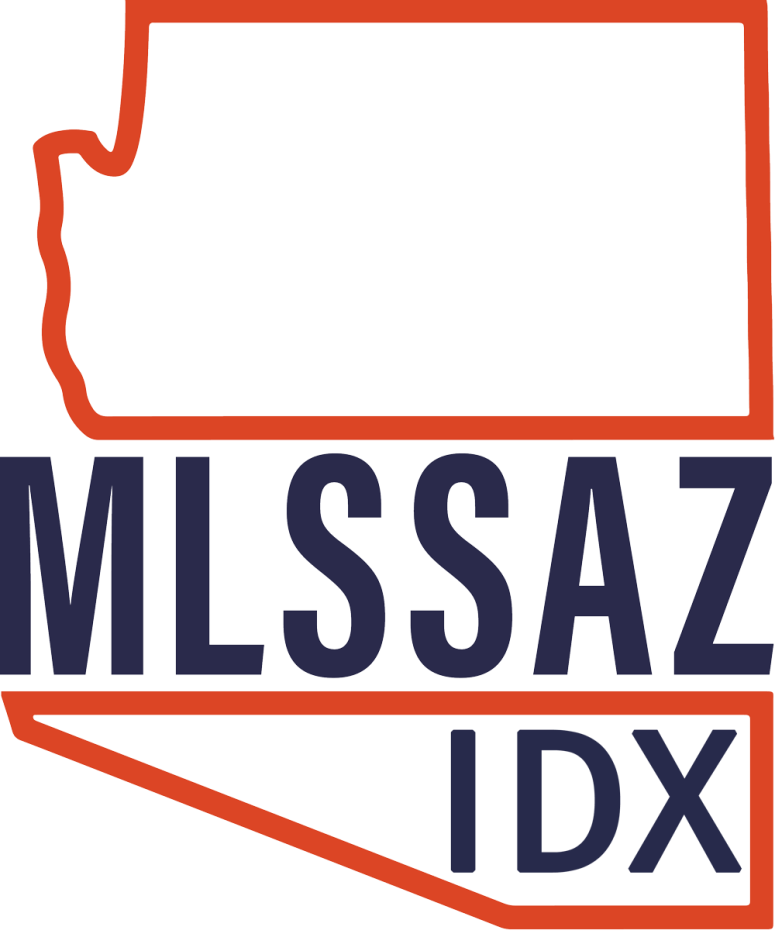$355,000
$369,000
3.8%For more information regarding the value of a property, please contact us for a free consultation.
7356 E Calle Arturo Tucson, AZ 85710
3 Beds
2 Baths
1,230 SqFt
Key Details
Sold Price $355,000
Property Type Single Family Home
Sub Type Single Family Residence
Listing Status Sold
Purchase Type For Sale
Square Footage 1,230 sqft
Price per Sqft $288
Subdivision Vista Del Sahuaro Ii
MLS Listing ID 22428774
Sold Date 12/27/24
Style Ranch
Bedrooms 3
Full Baths 2
HOA Y/N No
Year Built 1960
Annual Tax Amount $1,933
Tax Year 2023
Lot Size 7,362 Sqft
Acres 0.17
Property Sub-Type Single Family Residence
Property Description
Cozy brick home in an established eastside neighborhood with pool & garage/workshop. 1230 sf, 3 Bd/2 Ba, on a large corner lot. New carpet and a fireplace in Lv Rm. Updated baths, custom tiled showers. Spacious kitchen with lots of counter space and a pass through. All appl stay. Formal Dining Rm. New A/C condensor and gas furnace. Private backyard, outdoor kitchen, 2 covered patios, pavers, greenhouse, & storage. Pool motor (2021). Garage/workshop includes a Kobalt 60 Gal air compressor, on separate elec meter. 2-car carport and ext driveway (space for RV). Rolling security shutters, wrought iron security doors and gates. Nice landscaping. Most furnishings negotiable. Conveniently located near shopping, restaurants, and entertainment.
Location
State AZ
County Pima
Area East
Zoning Tucson - R1
Rooms
Other Rooms Storage
Guest Accommodations None
Dining Room Formal Dining Room
Kitchen Dishwasher, Electric Cooktop, Electric Oven, Garbage Disposal, Microwave, Refrigerator
Interior
Interior Features Ceiling Fan(s), Dual Pane Windows, Skylight(s)
Hot Water Natural Gas
Heating Forced Air, Natural Gas
Cooling Central Air
Flooring Carpet, Ceramic Tile, Mexican Tile
Fireplaces Number 1
Fireplaces Type Wood Burning
Fireplace N
Laundry Dryer, Stacked Space, Washer
Exterior
Exterior Feature BBQ-Built-In, Shed, Waterfall/Pond, Workshop
Parking Features Additional Garage, Attached Garage Cabinets, Attached Garage/Carport, Electric Door Opener
Garage Spaces 1.0
Fence Block
Community Features Paved Street, Sidewalks
View Residential
Roof Type Built-Up
Accessibility None
Road Frontage Paved
Private Pool Yes
Building
Lot Description Adjacent to Alley, Corner Lot, North/South Exposure, Subdivided
Story One
Sewer Connected
Water City
Level or Stories One
Schools
Elementary Schools Booth
Middle Schools Booth-Fickett Math/Science Magnet
High Schools Palo Verde
School District Tusd
Others
Senior Community No
Acceptable Financing Cash, Conventional
Horse Property No
Listing Terms Cash, Conventional
Special Listing Condition Delayed Closing
Read Less
Want to know what your home might be worth? Contact us for a FREE valuation!

Our team is ready to help you sell your home for the highest possible price ASAP

Copyright 2025 MLS of Southern Arizona
Bought with CXT Realty





