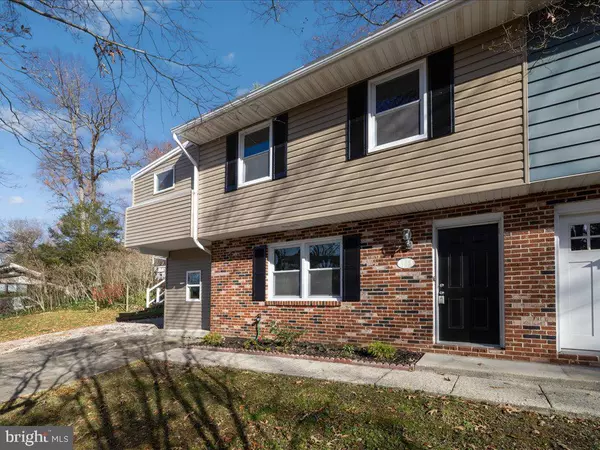$380,000
$369,000
3.0%For more information regarding the value of a property, please contact us for a free consultation.
735 EDDY RD Crownsville, MD 21032
2 Beds
2 Baths
1,411 SqFt
Key Details
Sold Price $380,000
Property Type Single Family Home
Sub Type Twin/Semi-Detached
Listing Status Sold
Purchase Type For Sale
Square Footage 1,411 sqft
Price per Sqft $269
Subdivision Herald Harbor
MLS Listing ID MDAA2099764
Sold Date 12/30/24
Style Side-by-Side
Bedrooms 2
Full Baths 2
HOA Y/N N
Abv Grd Liv Area 1,411
Originating Board BRIGHT
Year Built 1979
Annual Tax Amount $3,749
Tax Year 2024
Lot Size 5,400 Sqft
Acres 0.12
Property Description
Incredible and affordable opportunity to live in the coveted, water-privileged community of Herald Harbor. This lovely, turn-key home has over 1,400 sq ft and is only steps away from the community boat ramp. The renovations throughout, which include a new HVAC & roof were all finished with your comfort and lifestyle in mind. The entire main level comes equipped with recessed lighting galore and durable LVP flooring. Enter the front door and be greeted with neutral color painting, a spacious living room, and a 21'x7' family room that runs on the entire left side of the 1st floor. The kitchen was meticulously updated with stainless appliances, white cabinetry that is complemented with nickel bar pull hardware, granite countertops, sleek backsplash, and a deep sink w/ pulldown spray faucet. The 12'x9' dining room is just off the kitchen and is a great setting for hosting family dinners and gatherings. Laundry is also on the main level. Head upstairs where there is brand new carpet throughout and 2 generously sized bedrooms, both are en suites that are renovated with all-new vanities & fixtures. The 17'x11' primary suite provides a deep closet and plenty of space for all your bedroom furniture. A 25'x9' bonus seasonal room off the side of the primary room that could be used as an opt. 3rd bedroom/mancave/sitting room/office. The 2nd bedroom is 15'x10' and is attached to the rear sunroom which has recessed lighting and can be used as another sitting room. From there, step out onto the partially covered deck which has 3 access points and overlooks the backyard with a walkway. A concrete driveway that accommodates 3-4 cars, making it a perfect blend of stress-free and convenience. The community has so much to offer with its beach area, boat ramp, playground and walker friendly environment around the banks of the Severn River. Located near Annapolis, Fort Meade, local parks, & major highways. South Shore Elementary School! Just bring your furniture and welcome to your new home!
Location
State MD
County Anne Arundel
Zoning R5
Rooms
Other Rooms Living Room, Dining Room, Primary Bedroom, Bedroom 2, Kitchen, Family Room, Sun/Florida Room, Bonus Room
Interior
Interior Features Carpet, Ceiling Fan(s), Dining Area, Recessed Lighting, Upgraded Countertops
Hot Water Electric
Heating Heat Pump(s)
Cooling Central A/C
Flooring Luxury Vinyl Plank, Carpet
Equipment Built-In Microwave, Dishwasher, Dryer, Oven/Range - Electric, Washer, Water Heater
Fireplace N
Appliance Built-In Microwave, Dishwasher, Dryer, Oven/Range - Electric, Washer, Water Heater
Heat Source Electric
Laundry Main Floor
Exterior
Garage Spaces 3.0
Water Access Y
Water Access Desc Boat - Powered,Canoe/Kayak
Roof Type Architectural Shingle
Accessibility None
Total Parking Spaces 3
Garage N
Building
Story 2
Foundation Slab
Sewer Private Septic Tank
Water Public
Architectural Style Side-by-Side
Level or Stories 2
Additional Building Above Grade, Below Grade
New Construction N
Schools
Elementary Schools South Shore
Middle Schools Old Mill M South
High Schools Old Mill
School District Anne Arundel County Public Schools
Others
Senior Community No
Tax ID 020241300432000
Ownership Fee Simple
SqFt Source Assessor
Acceptable Financing Cash, Conventional, FHA, VA
Listing Terms Cash, Conventional, FHA, VA
Financing Cash,Conventional,FHA,VA
Special Listing Condition Standard
Read Less
Want to know what your home might be worth? Contact us for a FREE valuation!

Our team is ready to help you sell your home for the highest possible price ASAP

Bought with Greggrie Benjamin O'Garro • EXP Realty, LLC





