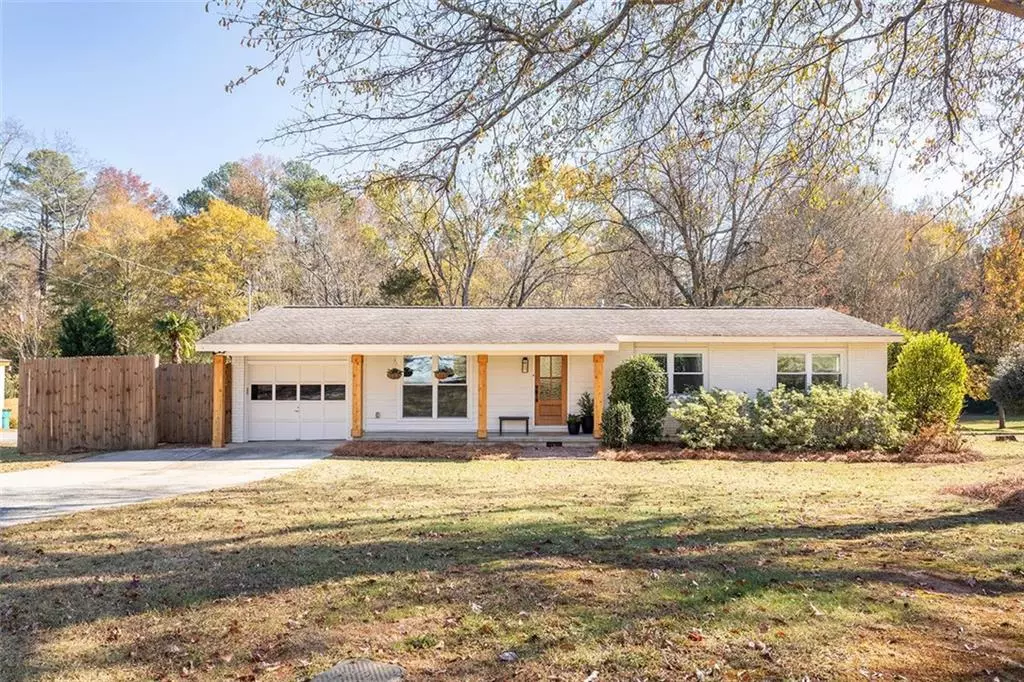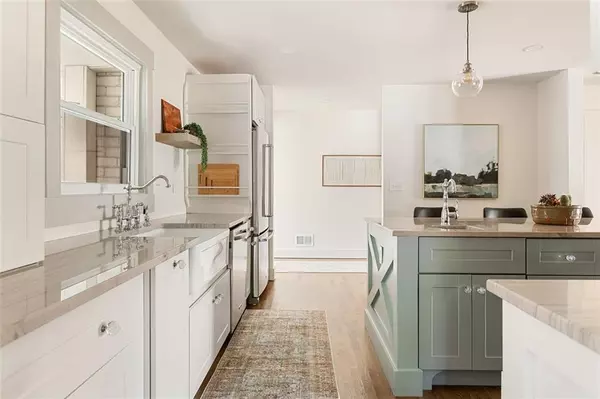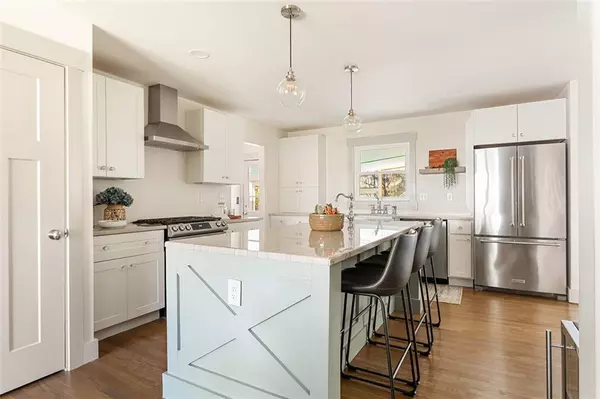$550,000
$549,000
0.2%For more information regarding the value of a property, please contact us for a free consultation.
2939 Highland DR SE Smyrna, GA 30080
3 Beds
2 Baths
1,496 SqFt
Key Details
Sold Price $550,000
Property Type Single Family Home
Sub Type Single Family Residence
Listing Status Sold
Purchase Type For Sale
Square Footage 1,496 sqft
Price per Sqft $367
Subdivision The Highlands
MLS Listing ID 7494284
Sold Date 12/20/24
Style Ranch,Traditional
Bedrooms 3
Full Baths 2
Construction Status Resale
HOA Y/N No
Originating Board First Multiple Listing Service
Year Built 1958
Annual Tax Amount $3,947
Tax Year 2024
Lot Size 0.647 Acres
Acres 0.647
Property Description
Your search is over. You've found the perfect 3BD/2BA ranch nestled in the welcoming Highlands neighborhood of Smyrna. This gem is freshly painted throughout and ready to welcome you with open arms—and maybe a wagging tail, thanks to the fenced-in portion of the backyard. Step inside to discover a brand-new kitchen complete with custom built-ins and beautiful natural stone quartzite countertops. The dining room is perfect for hosting dinner parties or curling up with a good book in the cozy nook. The living room is bright and light with wall-to-wall windows and beamed ceiling detail. Work from home? We've got ya covered with a true office that even boasts a window to let in just the right amount of natural light to keep you inspired. Two bedrooms share a hall bathroom with a shower/tub combo and beautiful new tile work. The primary suite is your personal sanctuary, featuring a brand-new double vanity and a tiled shower that feels like a spa retreat. Don't forget the separate laundry room with stylish new stone tile flooring—because even chores deserve a touch of elegance. Outside, the screened-in back porch and huge deck offer the perfect spots for sipping morning coffee or hosting summer barbecues. The large, beautiful lot is a gardener's paradise, complete with raised garden and flower beds. Whether you're a green thumb or just love a good backyard BBQ, this home has it all. Did I mention it's pretty much the perfect location—2 miles from The Braves, Battery and Smyrna Market Village! For those who love running and biking, the Silver Comet Trail is only 5 miles. Whether you're a foodie, a nature enthusiast, or someone who simply enjoys a lively community, this location has something for everyone.
Location
State GA
County Cobb
Lake Name None
Rooms
Bedroom Description Master on Main
Other Rooms Garage(s)
Basement Crawl Space
Main Level Bedrooms 3
Dining Room Separate Dining Room, Open Concept
Interior
Interior Features Wet Bar
Heating Central, Natural Gas
Cooling Ceiling Fan(s), Central Air
Flooring Ceramic Tile, Hardwood, Stone
Fireplaces Type None
Window Features None
Appliance Dishwasher, Disposal, Refrigerator, Gas Water Heater, Microwave, Range Hood, Gas Range, Gas Cooktop
Laundry Laundry Room, Main Level
Exterior
Exterior Feature Garden
Parking Features Garage Door Opener, Garage, Attached, Driveway
Garage Spaces 1.0
Fence Back Yard, Fenced
Pool None
Community Features Playground
Utilities Available Cable Available, Sewer Available, Electricity Available, Water Available, Natural Gas Available, Phone Available
Waterfront Description None
View Other
Roof Type Composition
Street Surface Asphalt,Concrete
Accessibility None
Handicap Access None
Porch Deck, Front Porch, Screened, Covered, Rear Porch
Total Parking Spaces 3
Private Pool false
Building
Lot Description Wooded, Back Yard, Private, Front Yard
Story One
Foundation Brick/Mortar
Sewer Public Sewer
Water Public
Architectural Style Ranch, Traditional
Level or Stories One
Structure Type Brick 3 Sides,Frame,Vinyl Siding
New Construction No
Construction Status Resale
Schools
Elementary Schools Smyrna
Middle Schools Campbell
High Schools Campbell
Others
Senior Community no
Restrictions false
Tax ID 17070300100
Special Listing Condition None
Read Less
Want to know what your home might be worth? Contact us for a FREE valuation!

Our team is ready to help you sell your home for the highest possible price ASAP

Bought with Ansley Real Estate| Christie's International Real Estate





