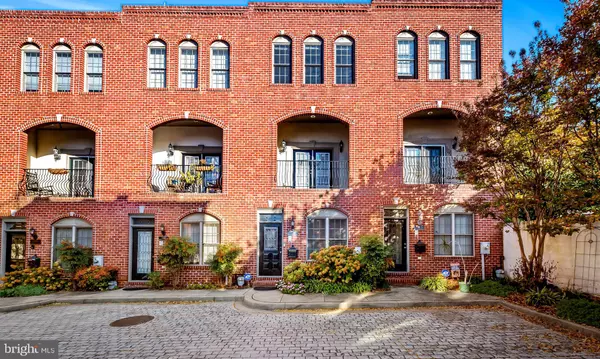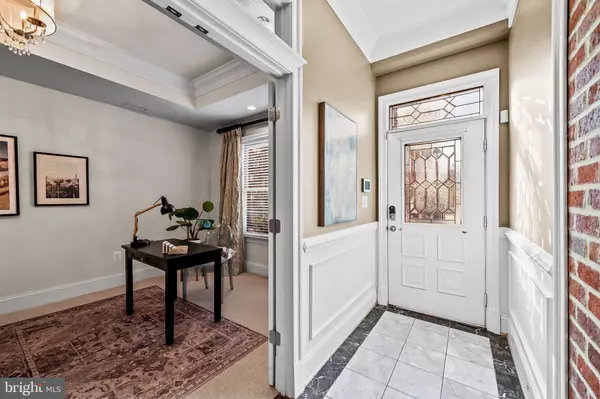$599,000
$599,000
For more information regarding the value of a property, please contact us for a free consultation.
3412 O'DONNELL Baltimore, MD 21224
3 Beds
4 Baths
2,240 SqFt
Key Details
Sold Price $599,000
Property Type Townhouse
Sub Type Interior Row/Townhouse
Listing Status Sold
Purchase Type For Sale
Square Footage 2,240 sqft
Price per Sqft $267
Subdivision Canton
MLS Listing ID MDBA2145442
Sold Date 01/10/25
Style Federal
Bedrooms 3
Full Baths 3
Half Baths 1
HOA Fees $93/qua
HOA Y/N Y
Abv Grd Liv Area 2,240
Originating Board BRIGHT
Year Built 2005
Annual Tax Amount $12,022
Tax Year 2024
Lot Size 435 Sqft
Acres 0.01
Property Description
Price adjustment! Distinctive 15' wide four-level Canton townhome with garage and additional parking! This stunning home is located on a charming courtyard with only 7 homes. The generously sized urban property boasts 2,240 sq. ft. which includes 3 en-suite bedroom/baths, an additional half bath, utility room, expansive living and dining areas, and top-level bonus room accessing a wraparound roof terrace. The first level includes a welcoming marble floored foyer, an en-suite bedroom/bath, utility room, and oversized one car garage. The eye-catching second level highlights an open concept design incorporating and maximizing the living, dining, and entertainment spaces. Level three is dedicated to the en-suite primary bedroom/bath, a second en-suite bedroom/bath, and laundry area. The top-level pent room accesses the double-sided roof terrace perfect for casual dining, entertaining, or just enjoying the sweeping water and cityscape views. Highlights and amenities of this stunning property include: 10' barrel and tray ceilings, recessed lighting throughout, multiple ceiling fans, gleaming birch wood flooring, two piece crown moldings and wainscotting, brick accent walls, contemporary open-riser staircase, gourmet kitchen with island, wood cabinets, stainless steel appliances, gas cooking, granite countertops, and custom pantry, deluxe baths with jetted tubs, ample closets, and custom window treatments. The home is ideally located within proximity to restaurants, bars, coffee shops, Canton Crossing Shopping Center, Safeway, Harris Teeter, Canton Waterfront, Johns Hopkins and U of M campuses, universities, cultural centers, and major highways.
Location
State MD
County Baltimore City
Zoning R-8
Rooms
Other Rooms Living Room, Dining Room, Primary Bedroom, Bedroom 2, Bedroom 3, Kitchen, Foyer, Utility Room, Bathroom 2, Bathroom 3, Bonus Room, Primary Bathroom, Half Bath
Main Level Bedrooms 1
Interior
Interior Features Ceiling Fan(s), Central Vacuum, Combination Kitchen/Dining, Crown Moldings, Dining Area, Entry Level Bedroom, Family Room Off Kitchen, Floor Plan - Open, Kitchen - Gourmet, Kitchen - Island, Primary Bath(s), Pantry, Recessed Lighting, Upgraded Countertops, Wainscotting, Walk-in Closet(s), Wood Floors
Hot Water Electric
Heating Forced Air
Cooling Central A/C, Ceiling Fan(s)
Flooring Hardwood, Carpet, Ceramic Tile, Marble, Stone
Fireplaces Number 1
Fireplaces Type Mantel(s), Gas/Propane
Equipment Built-In Microwave, Central Vacuum, Dishwasher, Disposal, Dryer, Icemaker, Intercom, Oven/Range - Gas, Refrigerator, Stainless Steel Appliances, Washer, Water Heater
Fireplace Y
Appliance Built-In Microwave, Central Vacuum, Dishwasher, Disposal, Dryer, Icemaker, Intercom, Oven/Range - Gas, Refrigerator, Stainless Steel Appliances, Washer, Water Heater
Heat Source Natural Gas
Laundry Upper Floor
Exterior
Exterior Feature Balcony, Balconies- Multiple, Roof, Terrace
Parking Features Built In, Garage - Rear Entry, Inside Access
Garage Spaces 2.0
Parking On Site 2
Amenities Available Common Grounds, Reserved/Assigned Parking
Water Access N
View Water
Roof Type Architectural Shingle
Accessibility Other
Porch Balcony, Balconies- Multiple, Roof, Terrace
Attached Garage 1
Total Parking Spaces 2
Garage Y
Building
Lot Description Landscaping
Story 4
Foundation Slab
Sewer Public Sewer
Water Public
Architectural Style Federal
Level or Stories 4
Additional Building Above Grade, Below Grade
Structure Type High,Tray Ceilings,Brick
New Construction N
Schools
School District Baltimore City Public Schools
Others
HOA Fee Include Common Area Maintenance,Snow Removal,Other
Senior Community No
Tax ID 0326046472 004D
Ownership Fee Simple
SqFt Source Estimated
Security Features Security System,Intercom
Special Listing Condition Standard
Read Less
Want to know what your home might be worth? Contact us for a FREE valuation!

Our team is ready to help you sell your home for the highest possible price ASAP

Bought with Karen L Berger • Long & Foster Real Estate, Inc.





