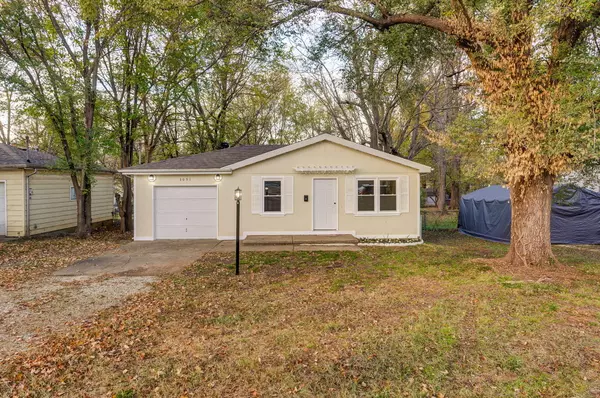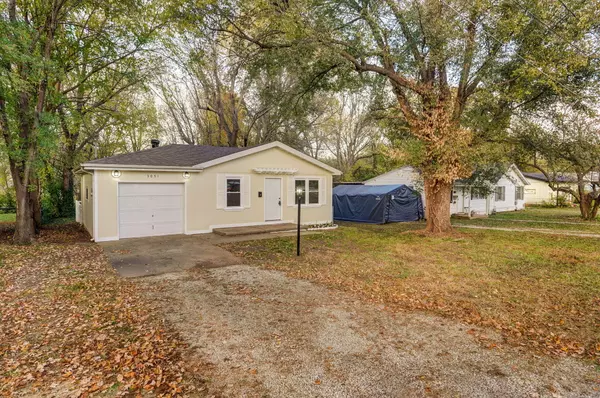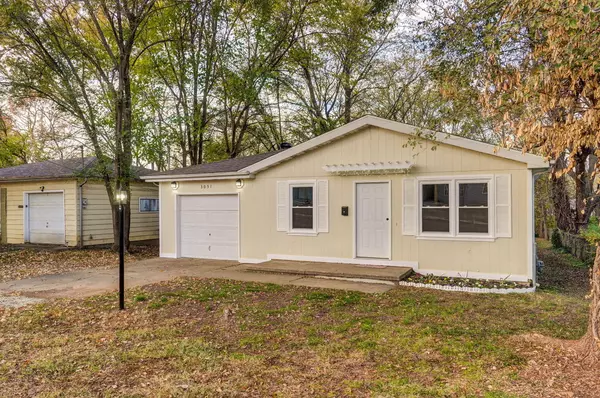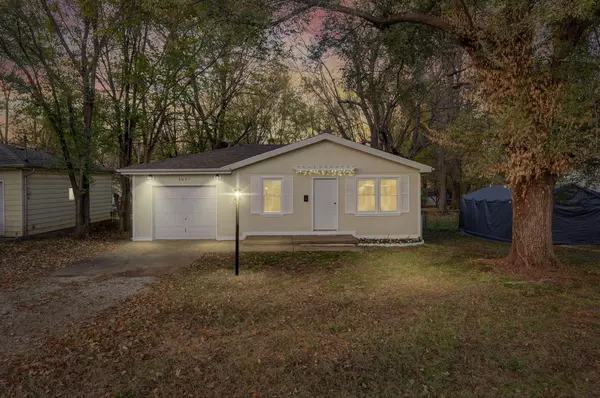$167,000
$167,000
For more information regarding the value of a property, please contact us for a free consultation.
3051 W Harrison ST Springfield, MO 65802
3 Beds
1 Bath
1,056 SqFt
Key Details
Sold Price $167,000
Property Type Single Family Home
Sub Type Single Family Residence
Listing Status Sold
Purchase Type For Sale
Square Footage 1,056 sqft
Price per Sqft $158
Subdivision Highland Gardens
MLS Listing ID SOM60281916
Sold Date 01/13/25
Style One Story
Bedrooms 3
Full Baths 1
Construction Status No
Total Fin. Sqft 1056
Originating Board somo
Rental Info No
Year Built 1978
Annual Tax Amount $671
Tax Year 2023
Lot Size 9,583 Sqft
Acres 0.22
Property Description
Welcome to this charming and well-maintained home nestled in a quiet neighborhood! As you arrive to the home you will notice the fabulous curb appeal and the NEW roof and exterior paint. Step inside to find a spacious, light-filled living area that creates a warm and welcoming atmosphere, perfect for relaxing or entertaining. As you walk through the home you will be stunned by the NEW flooring and windows all throughout. Head over to the kitchen that offers ample cabinet space, modern appliances, and a cozy dining area ideal for family meals. Retreat to one of the three bedrooms for a relaxing night in! Do not forget to check out the bathroom featuring a brand new vanity! Outside, you'll find a large fenced backyard with plenty of room for outdoor activities, gardening, or simply unwinding on the patio! Don't miss your chance to call this beauty home, schedule a showing today!
Location
State MO
County Greene
Area 1056
Direction From Kearney and Kansas Exp. Take Kansas South. make a right onto Chestnut Ave. Turn left onto N Glenn Ave. Turn right onto W Harrison St. House on the right.
Rooms
Dining Room Kitchen/Dining Combo
Interior
Interior Features High Speed Internet, W/D Hookup
Heating Forced Air
Cooling Central Air
Flooring Vinyl
Fireplace No
Appliance Dishwasher, Gas Water Heater, Free-Standing Electric Oven, Microwave, Refrigerator, Disposal
Heat Source Forced Air
Laundry Main Floor, In Garage
Exterior
Exterior Feature Rain Gutters
Parking Features Driveway, Garage Faces Front
Garage Spaces 1.0
Carport Spaces 1
Fence Chain Link
Waterfront Description None
View City
Roof Type Composition
Garage Yes
Building
Story 1
Foundation Crawl Space
Sewer Public Sewer
Water City
Architectural Style One Story
Structure Type Vinyl Siding
Construction Status No
Schools
Elementary Schools Sgf-Westport
Middle Schools Sgf-Westport
High Schools Sgf-Central
Others
Association Rules None
Acceptable Financing Cash, VA, FHA, Conventional
Listing Terms Cash, VA, FHA, Conventional
Read Less
Want to know what your home might be worth? Contact us for a FREE valuation!

Our team is ready to help you sell your home for the highest possible price ASAP
Brought with Holt Homes Group Keller Williams





