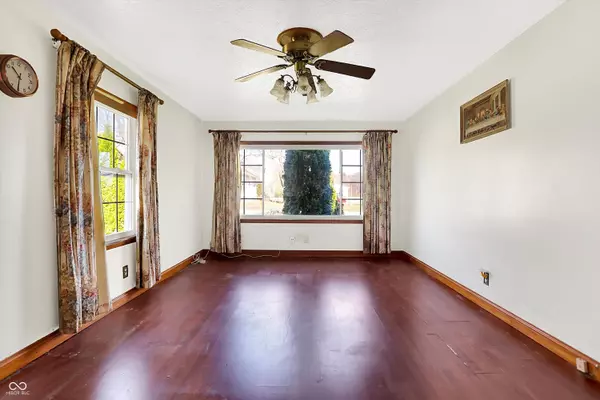$170,000
$170,000
For more information regarding the value of a property, please contact us for a free consultation.
67 E Walnut ST Fountaintown, IN 46130
3 Beds
1 Bath
960 SqFt
Key Details
Sold Price $170,000
Property Type Single Family Home
Sub Type Single Family Residence
Listing Status Sold
Purchase Type For Sale
Square Footage 960 sqft
Price per Sqft $177
Subdivision No Subdivision
MLS Listing ID 22011235
Sold Date 01/16/25
Bedrooms 3
Full Baths 1
HOA Y/N No
Year Built 1960
Tax Year 2023
Lot Size 0.630 Acres
Acres 0.63
Property Description
Discover a lifestyle of cozy charm and convenience in this unique 3-bedroom, 1-bathroom bungalow, set in a peaceful neighborhood designed for easy, scenic living. With its spacious, partially fenced backyard, side-load garage with a finished interior, and generous guest parking, this home brings together all the essentials for a comfortable lifestyle. This property has something for everyone, with a mini barn, barn storage, and an outbuilding with utilities, ideal for hobbyists or those seeking extra space for projects. The open layout extends to a deck and patio, perfect for hosting gatherings or enjoying quiet evenings. Relax on the open porch or gather around the fire pit for unforgettable nights under the stars. Smartly designed with added storage, this home lets you keep tools and seasonal gear organized and out of the way. Every feature, from the fire pit to the finished garage, is crafted for comfort and ease of living. Ready to settle into cozy charm and functionality? This bungalow isn't just a house; it's a home built for easygoing, scenic living with everything you need right at your fingertips!
Location
State IN
County Shelby
Rooms
Main Level Bedrooms 3
Interior
Interior Features Attic Access, Eat-in Kitchen, Windows Thermal, Windows Vinyl
Heating Forced Air, Gas
Cooling Central Electric
Fireplace Y
Appliance Dishwasher, Dryer, Gas Water Heater, Gas Oven, Refrigerator, Water Softener Owned
Exterior
Exterior Feature Barn Mini, Barn Storage, Out Building With Utilities, Outdoor Fire Pit, Storage Shed
Garage Spaces 4.0
Utilities Available Electricity Connected, Gas
View Y/N false
Building
Story One
Foundation Block, Slab
Water Private Well
Architectural Style Bungalow
Structure Type Vinyl Siding,Wood
New Construction false
Schools
Elementary Schools Morristown Elementary School
High Schools Waldron Jr-Sr High School
School District Shelby Eastern Schools
Read Less
Want to know what your home might be worth? Contact us for a FREE valuation!

Our team is ready to help you sell your home for the highest possible price ASAP

© 2025 Listings courtesy of MIBOR as distributed by MLS GRID. All Rights Reserved.





