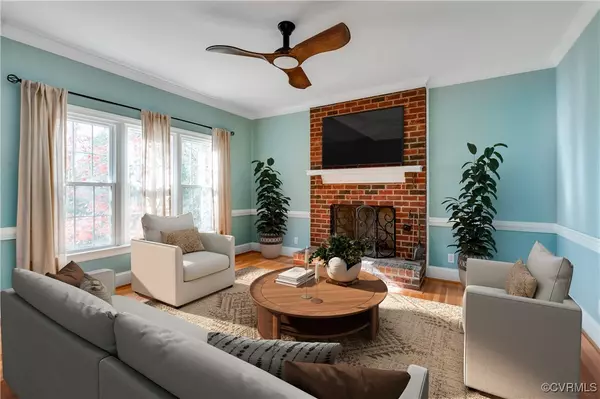$652,000
$649,950
0.3%For more information regarding the value of a property, please contact us for a free consultation.
3484 Rockhill RD Mechanicsville, VA 23111
4 Beds
4 Baths
4,383 SqFt
Key Details
Sold Price $652,000
Property Type Single Family Home
Sub Type Single Family Residence
Listing Status Sold
Purchase Type For Sale
Square Footage 4,383 sqft
Price per Sqft $148
Subdivision Cold Harbor
MLS Listing ID 2429687
Sold Date 01/17/25
Style Colonial
Bedrooms 4
Full Baths 3
Half Baths 1
Construction Status Actual
HOA Y/N No
Year Built 1993
Annual Tax Amount $5,339
Tax Year 2024
Lot Size 2.000 Acres
Acres 2.0
Property Description
Welcome home to 3484 Rockhill Rd. in Hanover County! Arriving at the home you will notice the large paved, circular driveway. Entering the home through the covered front porch you are greeted w/ a spacious foyer & gorgeous hardwood floors that flow seamlessly throughout the main floor. Flanking the foyer is the living room w/ crown molding and a brick, wood burning FP & the formal dining room w/ a beautiful chandelier & access to the kitchen. This stunning kitchen has been updated w/ granite countertops, a large island with plenty of seating & gas cooking, tile backsplash, & stainless steel appliances. This home has 2 laundry spaces w/ the one just of the kitchen in the mud room w/ hook ups for a stack washer/dryer, access to the front yard, & attached 2 car garage. Open from the kitchen is the breakfast nook & family room. The family room has another gorgeous wood-burning FP & wet bar w/ granite counters & plenty storage. From the family room & through French doors is the bright & airy sunroom w/ vaulted ceilings & views of the back patio & backyard. Heading upstairs you will find a loft space that is perfect for an office or study area. The spacious primary bedroom has a vaulted ceiling, large bay window & a fantastic ensuite w/ double vanity, large shower w/ dual shower-heads, and large WIC. Back in the hallway you will find the 2nd laundry space with washer/dryer hookups, & 3 generously sized secondary bedrooms w/ plenty of closet space. Heading up to the 3rd floor you will find a flex space perfect for a recreational room, a full bathroom & a 2nd flex space with access to the walk-in attic. Heading back down & out back, you are greeted with a 1400 sqft stone patio w/ covered porch. Other notable features include: 2 outbuildings with power & LED lighting, Chicken Coop, new roof (2022), new gutters (2023), HVAC unit replacements (2022), water filtration system, dehumidifier system on 1st floor, replacement windows throughout home, new garage door motors & controls, & 8 min to hwy & 18 min to Mechanicsville.
Location
State VA
County Hanover
Community Cold Harbor
Area 44 - Hanover
Rooms
Basement Crawl Space
Interior
Interior Features Bookcases, Built-in Features, Breakfast Area, Bay Window, Ceiling Fan(s), Dining Area, Separate/Formal Dining Room, Double Vanity, Eat-in Kitchen, Fireplace, Granite Counters, High Ceilings, Kitchen Island, Bath in Primary Bedroom, Pantry, Recessed Lighting, Walk-In Closet(s)
Heating Electric, Heat Pump, Propane, Zoned
Cooling Central Air, Zoned
Flooring Carpet, Vinyl
Fireplaces Number 2
Fireplaces Type Wood Burning
Fireplace Yes
Appliance Dishwasher, Disposal, Propane Water Heater, Tankless Water Heater
Laundry Washer Hookup, Dryer Hookup, Stacked
Exterior
Exterior Feature Awning(s), Out Building(s), Porch, Storage, Shed, Paved Driveway
Parking Features Attached
Garage Spaces 2.0
Fence Fenced, Partial
Pool None
Roof Type Shingle
Porch Front Porch, Porch
Garage Yes
Building
Story 2
Sewer Septic Tank
Water Well
Architectural Style Colonial
Level or Stories Two
Additional Building Outbuilding
Structure Type Brick Veneer,Block
New Construction No
Construction Status Actual
Schools
Elementary Schools Cold Harbor
Middle Schools Bell Creek Middle
High Schools Mechanicsville
Others
Tax ID 8753-06-3749
Ownership Individuals
Financing Conventional
Read Less
Want to know what your home might be worth? Contact us for a FREE valuation!

Our team is ready to help you sell your home for the highest possible price ASAP

Bought with Redfin Corporation





