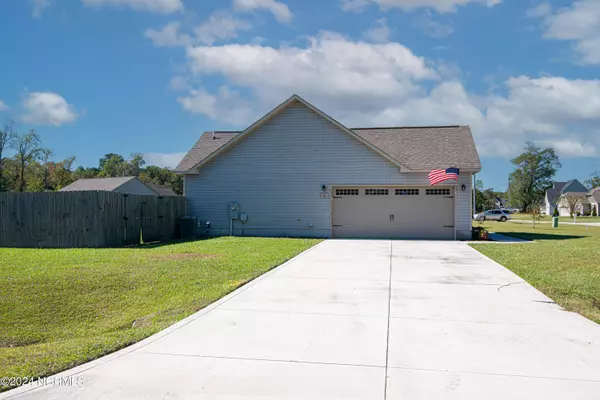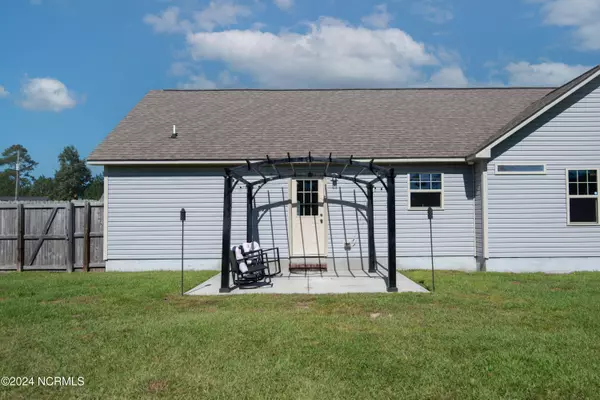$266,000
$284,995
6.7%For more information regarding the value of a property, please contact us for a free consultation.
130 Laredo DR Jacksonville, NC 28540
3 Beds
2 Baths
1,268 SqFt
Key Details
Sold Price $266,000
Property Type Single Family Home
Sub Type Single Family Residence
Listing Status Sold
Purchase Type For Sale
Square Footage 1,268 sqft
Price per Sqft $209
Subdivision Rockford Forest
MLS Listing ID 100473052
Sold Date 01/21/25
Style Wood Frame
Bedrooms 3
Full Baths 2
HOA Fees $50
HOA Y/N Yes
Originating Board Hive MLS
Year Built 2018
Annual Tax Amount $1,297
Lot Size 0.520 Acres
Acres 0.52
Lot Dimensions 114 x 155 x 142 x 209
Property Sub-Type Single Family Residence
Property Description
Welcome to this immaculate and well-maintained residence waiting for you to call home. This home is
conveniently located just minutes away from military bases New River, Camp Geiger, and Camp Lejune.
The open concept kitchen, dining, and living room create a seamless and inviting space for everyday living
and entertaining. The kitchen island adds convenience. Featuring raised panel Wainscoting in the main
living area and a vaulted ceiling. The home encompasses timeless charm and a sense of airiness. With a
side entry 2 car garage, the curb appeal is enhanced, situated on a coveted corner lot with a large front
and back yard. Enjoy the privacy of a split bedroom design, with the primary bedroom boasting two large
closets for ample storage. The master bathroom provides natural lighting and functionality with ample
counter space and double sinks. A separate laundry space adds practicality and extra storage.
Location
State NC
County Onslow
Community Rockford Forest
Zoning RA
Direction Right on Dawson Cabin Road. Left on Laredo Drive.
Location Details Mainland
Rooms
Primary Bedroom Level Primary Living Area
Interior
Interior Features Kitchen Island, Master Downstairs, Vaulted Ceiling(s), Ceiling Fan(s), Pantry, Walk-In Closet(s)
Heating Electric, Forced Air
Cooling Central Air
Window Features Blinds
Exterior
Parking Features Concrete, Garage Door Opener, Lighted, Off Street
Garage Spaces 2.0
Utilities Available Community Water Available
Roof Type Shingle,Composition
Porch Open, Patio
Building
Story 1
Entry Level One
Foundation Slab
Sewer Septic On Site
New Construction No
Schools
Elementary Schools Southwest
Middle Schools Southwest
High Schools Dixon
Others
Tax ID 753c-111
Acceptable Financing Cash, Conventional, FHA, VA Loan
Listing Terms Cash, Conventional, FHA, VA Loan
Special Listing Condition None
Read Less
Want to know what your home might be worth? Contact us for a FREE valuation!

Our team is ready to help you sell your home for the highest possible price ASAP






