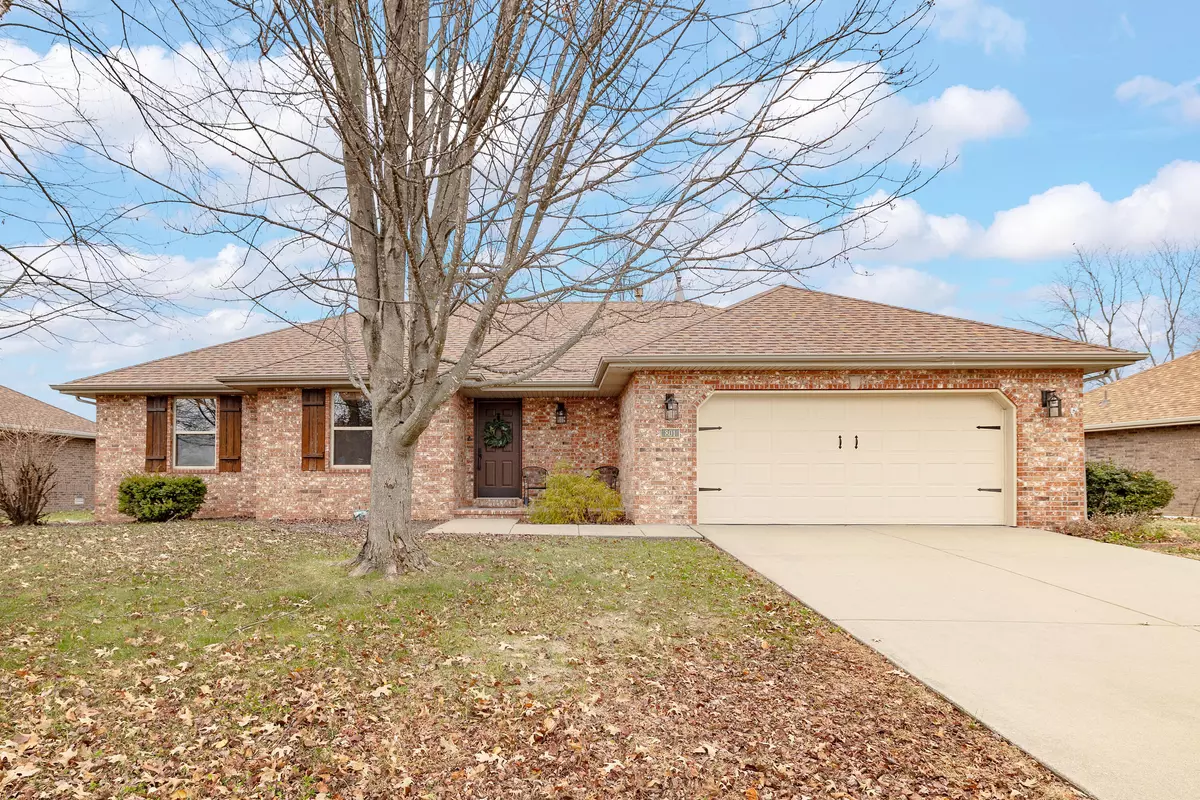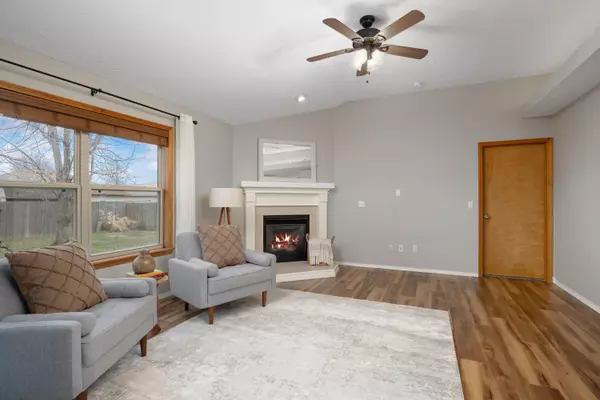$270,000
$270,000
For more information regarding the value of a property, please contact us for a free consultation.
801 E Sandpiper DR Ozark, MO 65721
3 Beds
2 Baths
1,418 SqFt
Key Details
Sold Price $270,000
Property Type Single Family Home
Sub Type Single Family Residence
Listing Status Sold
Purchase Type For Sale
Square Footage 1,418 sqft
Price per Sqft $190
Subdivision The Rivers
MLS Listing ID SOM60284084
Sold Date 01/28/25
Style Traditional,One Story
Bedrooms 3
Full Baths 2
Construction Status No
Total Fin. Sqft 1418
Originating Board somo
Rental Info No
Year Built 2004
Annual Tax Amount $1,687
Tax Year 2010
Lot Size 7,971 Sqft
Acres 0.183
Property Description
Welcome to this charming all-brick home located in the desirable Ozark North area! Featuring 3 spacious bedrooms and 2 bathrooms, this residence offers a welcoming atmosphere for all. The property includes a newer roof and a two-car garage, complete with convenient shelving and cabinets for extra storage.Inside, you'll find a thoughtfully designed layout with beautiful laminate floors and elegant light fixtures. The cozy living area features a fireplace, perfect for those chilly evenings. The modern kitchen is a highlight, boasting granite countertops, modern backsplash, and all kitchen appliances included.Step outside to enjoy the fully fenced backyard, adorned with mature trees that provide shade and a serene setting for outdoor activities. This home is conveniently located near shopping, and restaurants, ensuring easy access to everyday amenities.Don't miss the opportunity to make this well-maintained property your new home--schedule a showing today!
Location
State MO
County Christian
Area 1418
Direction Hwy 65 & Hwy CC/J, go East, turns into NN, follow 1.5 miles around the curve to Waterford entrance, turn left, then left on Shoreline and right on Sandpiper.
Rooms
Dining Room Kitchen/Dining Combo
Interior
Interior Features W/D Hookup, Granite Counters, Tray Ceiling(s), Walk-In Closet(s)
Heating Forced Air
Cooling Central Air, Ceiling Fan(s)
Flooring Carpet, Tile, Laminate
Fireplaces Type Living Room, Gas
Fireplace No
Appliance Dishwasher, Free-Standing Electric Oven, Microwave, Refrigerator, Disposal
Heat Source Forced Air
Laundry In Garage
Exterior
Parking Features Garage Faces Front
Garage Spaces 2.0
Carport Spaces 2
Fence Privacy, Wood
Waterfront Description None
Street Surface Asphalt
Garage Yes
Building
Story 1
Foundation Crawl Space
Sewer Public Sewer
Water City
Architectural Style Traditional, One Story
Structure Type Brick Full
Construction Status No
Schools
Elementary Schools Oz North
Middle Schools Ozark
High Schools Ozark
Others
Association Rules HOA
Acceptable Financing Cash, VA, FHA, Conventional
Listing Terms Cash, VA, FHA, Conventional
Read Less
Want to know what your home might be worth? Contact us for a FREE valuation!

Our team is ready to help you sell your home for the highest possible price ASAP
Brought with Patrick J Murney Murney Associates - Primrose





