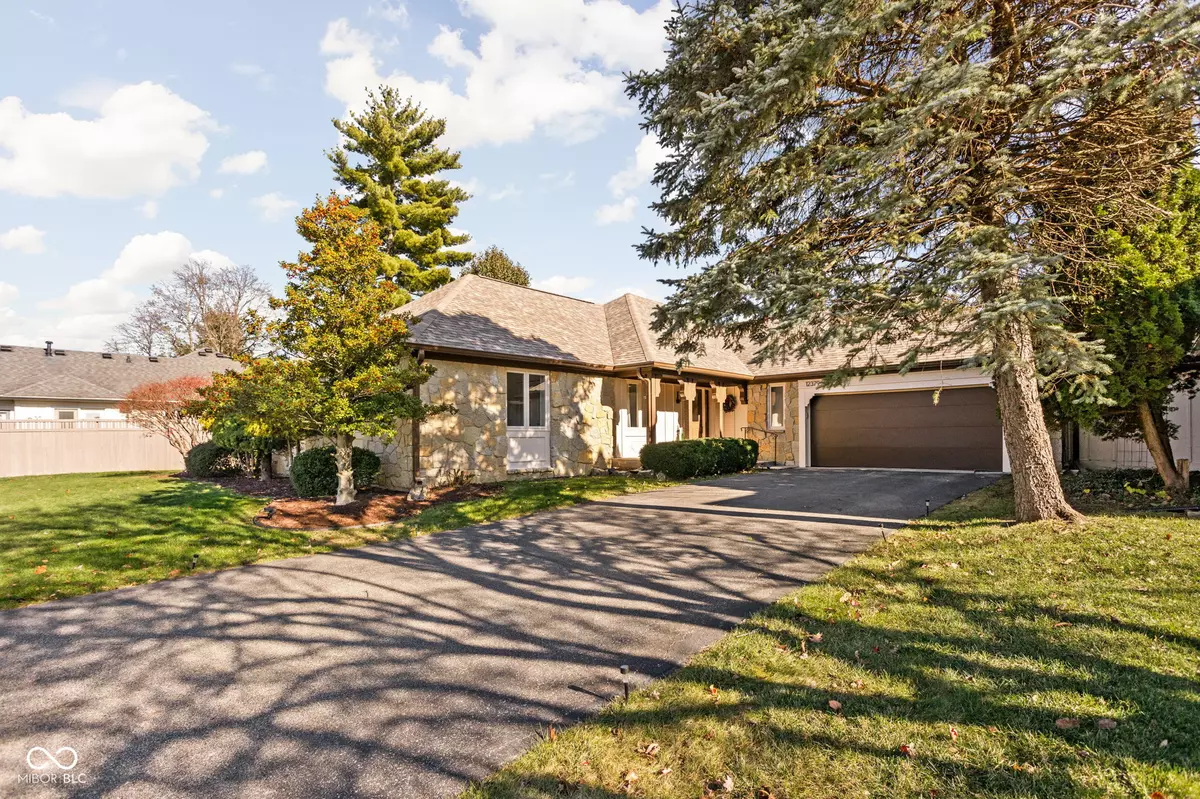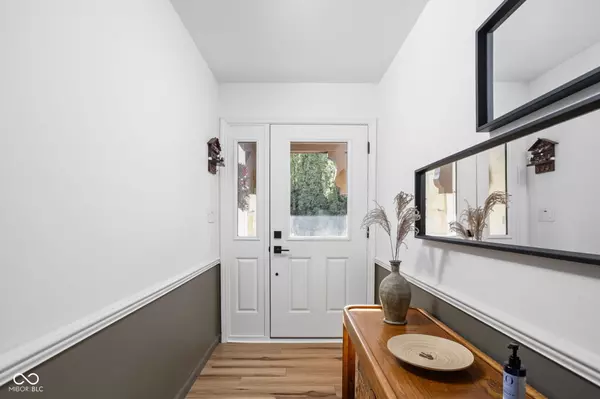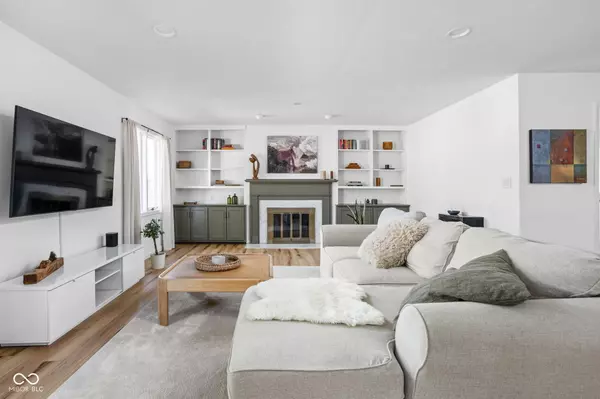$417,500
$424,900
1.7%For more information regarding the value of a property, please contact us for a free consultation.
12379 Camberly LN Carmel, IN 46033
3 Beds
2 Baths
2,652 SqFt
Key Details
Sold Price $417,500
Property Type Single Family Home
Sub Type Single Family Residence
Listing Status Sold
Purchase Type For Sale
Square Footage 2,652 sqft
Price per Sqft $157
Subdivision Brookshire Village
MLS Listing ID 22011400
Sold Date 01/28/25
Bedrooms 3
Full Baths 2
HOA Fees $19/ann
HOA Y/N Yes
Year Built 1978
Tax Year 2023
Lot Size 9,583 Sqft
Acres 0.22
Property Description
Discover modern living in this beautifully remodeled Carmel ranch, offering nearly 1,800 square feet of finished space, a 2-car attached garage, and endless potential with 884 square feet of unfinished basement ready for your vision! Featuring 3 bedrooms, 2 full baths, and a thoughtfully designed interior, this home shines with luxury vinyl plank flooring new in 2023, new kitchen cabinets, quartz countertops, and fresh paint on the interior and exterior-all NEW in 2024. With a 5-year-old HVAC system and a 4-year-old roof, this home offers both style and peace of mind. Enjoy the peace and privacy of a fenced-in yard backing up to the neighborhood's common area, complete with a deck and privacy-screen. Located in the top-rated Carmel Clay School District, this home also provides easy access to the Monon Trail, connecting you to Carmel's vibrant Arts & Design District and City Center. Enjoy nearby attractions like the Monon Community Center, with its water park and fitness facilities, and Brookshire Golf Club. Stylish, serene, and move-in ready!
Location
State IN
County Hamilton
Rooms
Basement Partial, Unfinished
Main Level Bedrooms 3
Interior
Interior Features Attic Pull Down Stairs, Eat-in Kitchen, Entrance Foyer
Heating Heat Pump
Cooling Central Electric
Fireplaces Number 1
Fireplaces Type Living Room
Equipment Smoke Alarm, Sump Pump
Fireplace Y
Appliance Dishwasher, Dryer, Electric Water Heater, Disposal, Microwave, Electric Oven, Refrigerator, Washer
Exterior
Garage Spaces 2.0
Utilities Available Cable Connected
Building
Story One
Foundation Concrete Perimeter, Block, Partial
Water Municipal/City
Architectural Style Ranch
Structure Type Cedar,Stone
New Construction false
Schools
Elementary Schools Mohawk Trails Elementary School
Middle Schools Clay Middle School
School District Carmel Clay Schools
Others
HOA Fee Include Maintenance
Ownership Mandatory Fee
Read Less
Want to know what your home might be worth? Contact us for a FREE valuation!

Our team is ready to help you sell your home for the highest possible price ASAP

© 2025 Listings courtesy of MIBOR as distributed by MLS GRID. All Rights Reserved.





