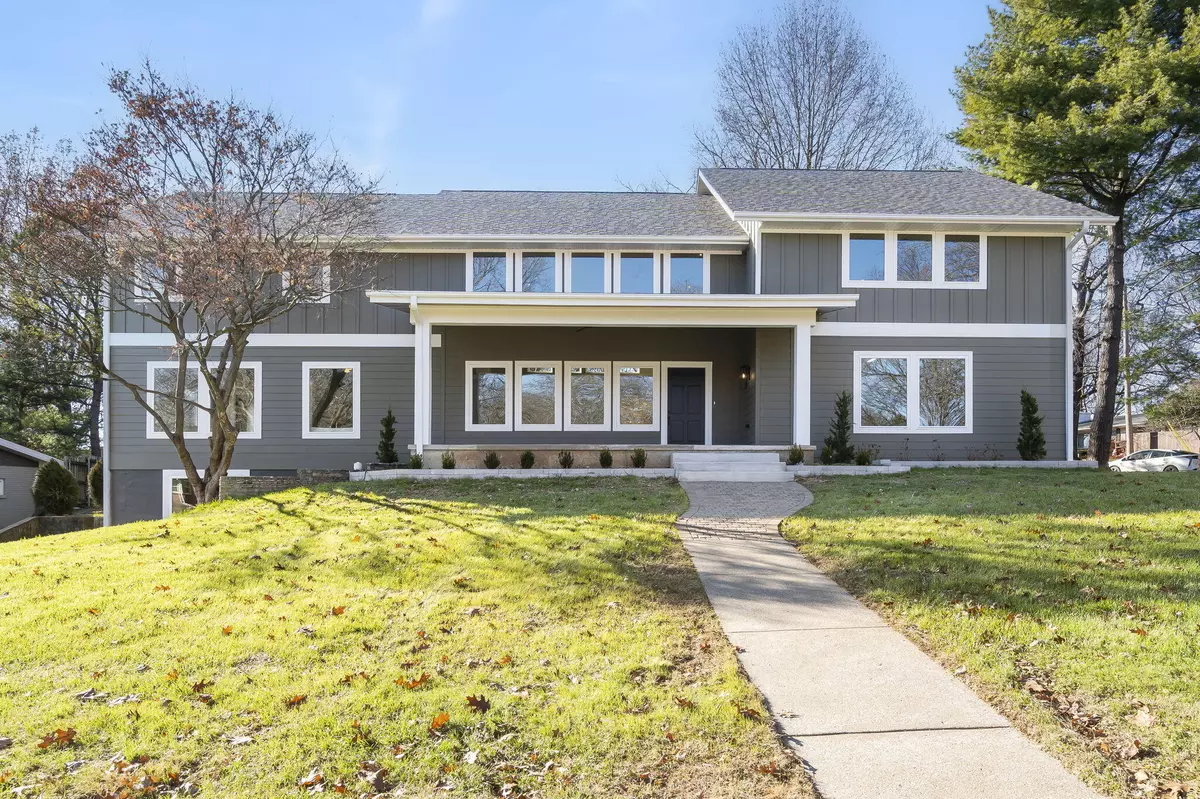$1,200,000
$1,200,000
For more information regarding the value of a property, please contact us for a free consultation.
2405 S Cedarbrook AVE Springfield, MO 65804
6 Beds
5 Baths
5,233 SqFt
Key Details
Sold Price $1,200,000
Property Type Single Family Home
Sub Type Single Family Residence
Listing Status Sold
Purchase Type For Sale
Square Footage 5,233 sqft
Price per Sqft $229
Subdivision Southern Hills Of Springfield
MLS Listing ID SOM60286154
Sold Date 01/30/25
Style Traditional,Two Story
Bedrooms 6
Full Baths 4
Half Baths 1
Construction Status No
Total Fin. Sqft 5233
Originating Board somo
Rental Info No
Year Built 1965
Annual Tax Amount $2,715
Tax Year 2024
Lot Size 0.480 Acres
Acres 0.48
Property Description
Masterfully re-envisioned by Nathan Taylor and J Tyler Whitmer of Obelisk Home. Featuring 6 beds, 4.5 bathrooms, white oak flooring, and Quartz & Marble counters throughout. The kitchen offers custom cabinets, and a seaparate scullery with 2nd dishwasher and space for a 2nd fridge. The main floor provides the primary suite, upstairs has 4 bedrooms (2 on each side with jack-n-jill baths), and the basement has a recreation room, 1 bedroom, and a bathroom.
Location
State MO
County Greene
Area 5550
Direction Sunshine to Lone pine South to Southern Hill's BLVD to Cedarbrook, right to home on the left
Rooms
Other Rooms Bedroom (Basement), Living Areas (3+), Recreation Room, Family Room, Family Room - Down, Bedroom-Master (Main Floor)
Basement Finished, Full
Dining Room Kitchen/Dining Combo
Interior
Interior Features Walk-in Shower, W/D Hookup, Quartz Counters, High Ceilings, Walk-In Closet(s)
Heating Forced Air
Cooling Central Air, Ceiling Fan(s)
Flooring Tile, Wood
Fireplaces Type Family Room, Gas, Tile
Fireplace No
Appliance Dishwasher, Free-Standing Gas Oven, Microwave, Refrigerator
Heat Source Forced Air
Laundry In Basement
Exterior
Exterior Feature Rain Gutters
Parking Features Driveway, Paved, Garage Faces Side
Garage Spaces 2.0
Carport Spaces 2
Waterfront Description None
Roof Type Composition
Garage Yes
Building
Story 2
Sewer Public Sewer
Water City
Architectural Style Traditional, Two Story
Structure Type Wood Siding
Construction Status No
Schools
Elementary Schools Sgf-Pershing
Middle Schools Sgf-Pershing
High Schools Sgf-Glendale
Others
Association Rules None
Acceptable Financing Cash, Conventional
Listing Terms Cash, Conventional
Read Less
Want to know what your home might be worth? Contact us for a FREE valuation!

Our team is ready to help you sell your home for the highest possible price ASAP
Brought with Chase Mills Alpha Realty MO, LLC





