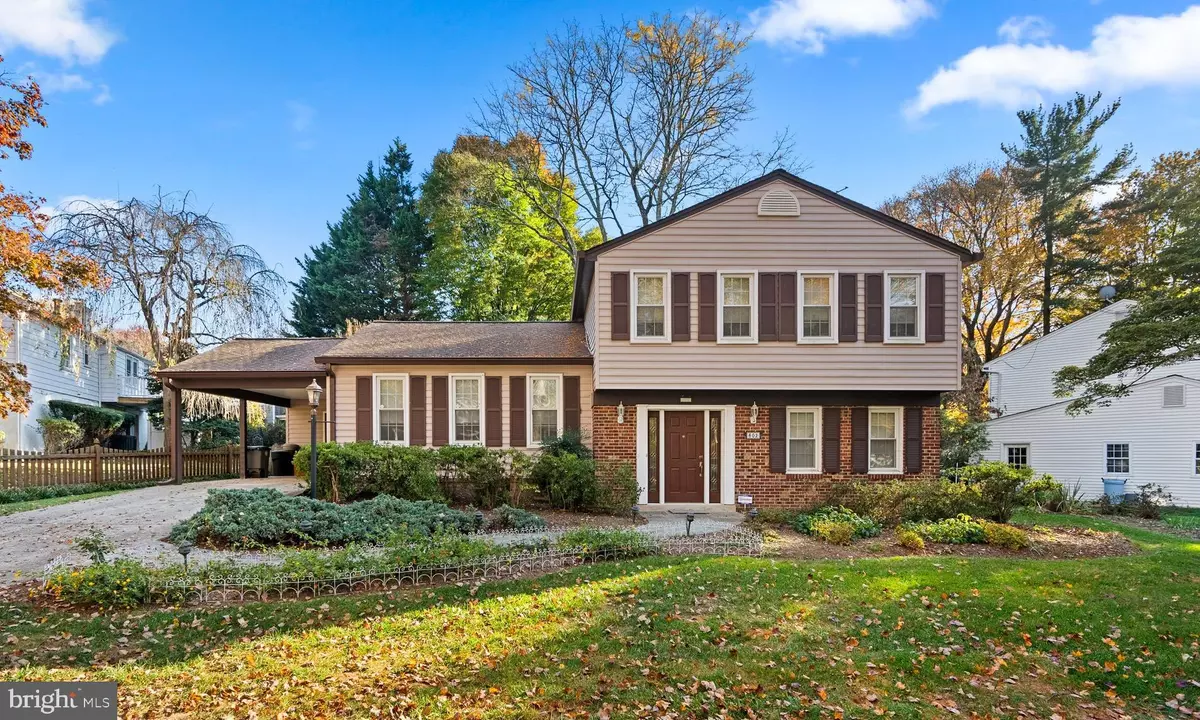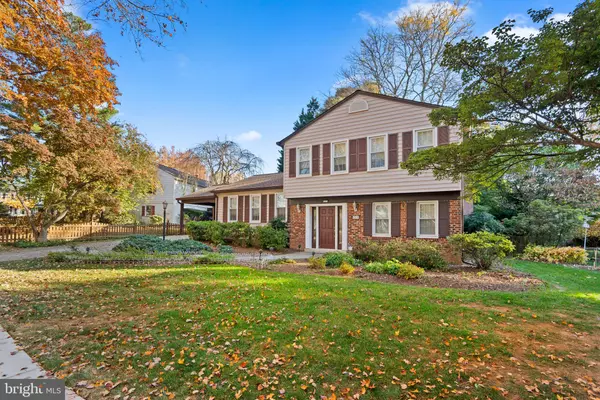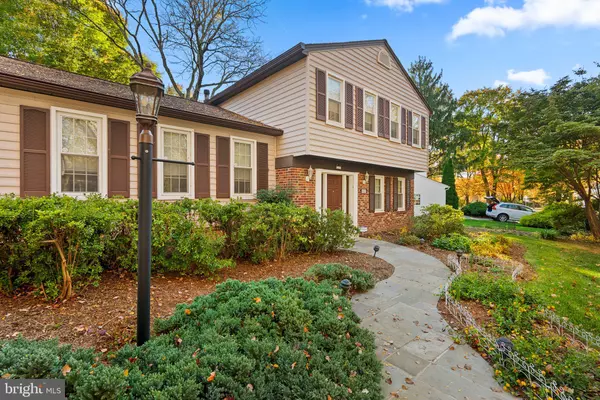$815,000
$750,000
8.7%For more information regarding the value of a property, please contact us for a free consultation.
802 DUKE ST Rockville, MD 20850
4 Beds
3 Baths
1,912 SqFt
Key Details
Sold Price $815,000
Property Type Single Family Home
Sub Type Detached
Listing Status Sold
Purchase Type For Sale
Square Footage 1,912 sqft
Price per Sqft $426
Subdivision College Gardens
MLS Listing ID MDMC2157702
Sold Date 01/28/25
Style Bi-level
Bedrooms 4
Full Baths 2
Half Baths 1
HOA Y/N N
Abv Grd Liv Area 1,912
Originating Board BRIGHT
Year Built 1969
Annual Tax Amount $8,722
Tax Year 2024
Lot Size 9,708 Sqft
Acres 0.22
Property Description
This special home is situated on a magnificent private lot framed by mature trees, specimen plantings, a pond, and flagstone patio. The main level features a gracious foyer with a designer chandelier and ceramic tile floor, a powder room with granite vanity, and a versatile bedroom or den with custom blinds and wall-to-wall carpet. The sun-filled family room boasts a wood-burning fireplace with brick surround and new wall-to-wall carpet, and access to a slate patio. The remodeled kitchen shines with 42-inch maple cabinetry, stainless steel KitchenAid appliances, undercabinet lighting, luxury vinyl flooring, and a pantry. Entertain in style in the elegant dining room with crown molding, chair rail, and a decorative chandelier, or relax in the living room with hardwood floors and custom blinds.Upstairs, the primary suite includes two double closets with custom organizers, a linen closet, and an en suite bath with a tiled shower, glass enclosure, Corian vanity, and ceramic tile floor. Two additional bedrooms offer custom shades, ample closet space, and hardwood floors. The hall bathroom features a tub/shower combo with decorative glass enclosure, Corian vanity, and ceramic tile flooring. The unfinished basement provides ample storage space, a 50-gallon hot water heater (2006), and the furnace (2017). Outside, enjoy the privacy of the slate patio, perfect for entertaining or relaxing.
Location
State MD
County Montgomery
Zoning R90
Rooms
Basement Partial, Unfinished
Main Level Bedrooms 1
Interior
Interior Features Bathroom - Stall Shower, Bathroom - Walk-In Shower, Floor Plan - Traditional, Wood Floors
Hot Water Natural Gas
Heating Forced Air
Cooling Central A/C
Flooring Hardwood, Carpet
Fireplaces Number 1
Fireplaces Type Brick, Mantel(s), Wood
Equipment Built-In Microwave, Dishwasher, Disposal, Oven/Range - Gas, Refrigerator, Stainless Steel Appliances
Fireplace Y
Window Features Sliding
Appliance Built-In Microwave, Dishwasher, Disposal, Oven/Range - Gas, Refrigerator, Stainless Steel Appliances
Heat Source Natural Gas
Exterior
Garage Spaces 3.0
Fence Rear
Water Access N
Accessibility None
Total Parking Spaces 3
Garage N
Building
Lot Description Landscaping, Pond, Rear Yard
Story 4
Foundation Permanent
Sewer Public Sewer
Water Public
Architectural Style Bi-level
Level or Stories 4
Additional Building Above Grade, Below Grade
New Construction N
Schools
Elementary Schools College Gardens
Middle Schools Julius West
High Schools Richard Montgomery
School District Montgomery County Public Schools
Others
Senior Community No
Tax ID 160400238485
Ownership Fee Simple
SqFt Source Assessor
Special Listing Condition Standard
Read Less
Want to know what your home might be worth? Contact us for a FREE valuation!

Our team is ready to help you sell your home for the highest possible price ASAP

Bought with Nurit Coombe • The Agency DC





