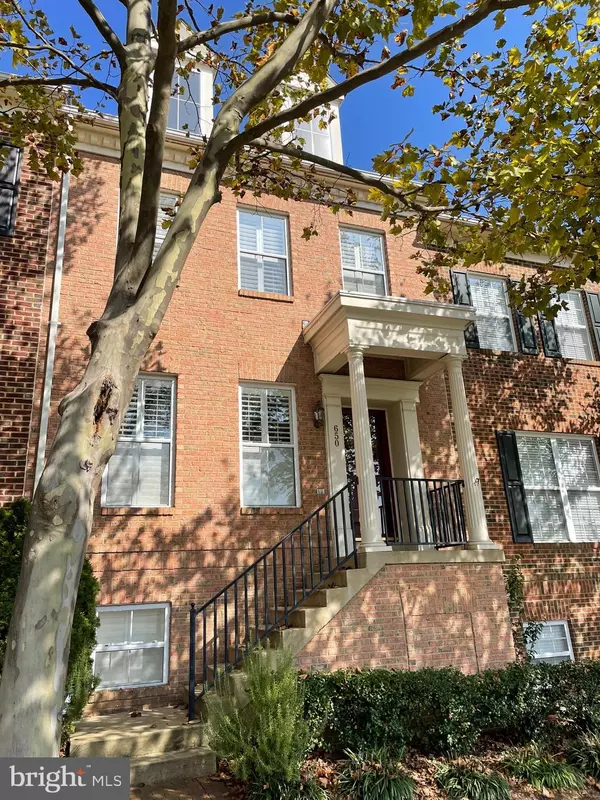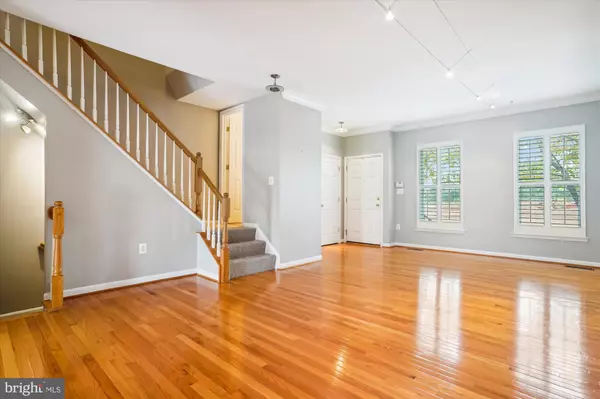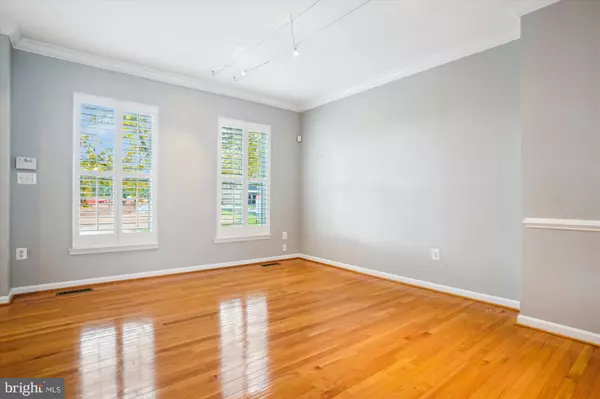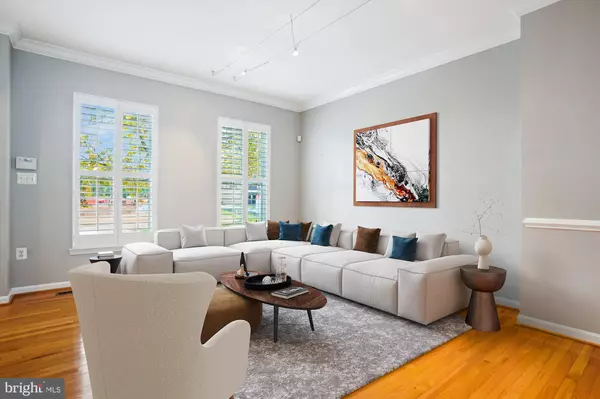$600,000
$615,000
2.4%For more information regarding the value of a property, please contact us for a free consultation.
650 BELMONT BAY DR Woodbridge, VA 22191
3 Beds
4 Baths
2,245 SqFt
Key Details
Sold Price $600,000
Property Type Townhouse
Sub Type Interior Row/Townhouse
Listing Status Sold
Purchase Type For Sale
Square Footage 2,245 sqft
Price per Sqft $267
Subdivision Belmont Bay
MLS Listing ID VAPW2080810
Sold Date 02/05/25
Style Colonial
Bedrooms 3
Full Baths 3
Half Baths 1
HOA Fees $123/mo
HOA Y/N Y
Abv Grd Liv Area 1,806
Originating Board BRIGHT
Year Built 2002
Annual Tax Amount $5,581
Tax Year 2024
Lot Size 1,572 Sqft
Acres 0.04
Property Description
Wonderful three level townhome in Belmont Bay. This is a well maintained Annapolis model by Drees. Features include: Wood floors throughout the main level, each bedroom and the lower level, carpeted stairway and hallway. Bedroom level laundry. Three bedrooms and two full bathrooms on the upper level,. The main level includes a half bath and the finished lower level has a full bathroom. There is also an attached two car garage! Roof done in 2021. Plantation shutters installed 2015. The VRE is 1.2 miles away! Easy access to Marina, tennis, pool, walking trails and Occoquan Bay Wildlife Refuge!
Location
State VA
County Prince William
Zoning PMD
Rooms
Other Rooms Living Room, Dining Room, Primary Bedroom, Bedroom 2, Bedroom 3, Kitchen, Family Room, Den, Study, Laundry
Basement Connecting Stairway, Daylight, Partial, Partial
Interior
Interior Features Combination Kitchen/Living, Kitchen - Island, Combination Dining/Living, Primary Bath(s), Built-Ins, Upgraded Countertops, Window Treatments, Wood Floors, Floor Plan - Open
Hot Water Natural Gas
Heating Forced Air
Cooling Ceiling Fan(s), Central A/C, Programmable Thermostat
Fireplaces Number 1
Equipment Dishwasher, Disposal, Dryer, Exhaust Fan, Icemaker, Microwave, Refrigerator, Washer, Oven/Range - Gas
Fireplace Y
Window Features Double Pane
Appliance Dishwasher, Disposal, Dryer, Exhaust Fan, Icemaker, Microwave, Refrigerator, Washer, Oven/Range - Gas
Heat Source Natural Gas
Exterior
Exterior Feature Deck(s)
Parking Features Garage Door Opener
Garage Spaces 2.0
Utilities Available Cable TV Available
Amenities Available Community Center, Tot Lots/Playground, Pool - Outdoor, Tennis Courts, Other
Water Access N
Roof Type Composite
Street Surface Paved
Accessibility None
Porch Deck(s)
Attached Garage 2
Total Parking Spaces 2
Garage Y
Building
Story 3
Foundation Concrete Perimeter
Sewer Public Sewer
Water Public
Architectural Style Colonial
Level or Stories 3
Additional Building Above Grade, Below Grade
Structure Type Dry Wall
New Construction N
Schools
School District Prince William County Public Schools
Others
HOA Fee Include Lawn Maintenance,Pool(s),Other,Common Area Maintenance
Senior Community No
Tax ID 8492-43-2762
Ownership Fee Simple
SqFt Source Assessor
Security Features Security System
Special Listing Condition Standard
Read Less
Want to know what your home might be worth? Contact us for a FREE valuation!

Our team is ready to help you sell your home for the highest possible price ASAP

Bought with Brian M Uribe • Pearson Smith Realty, LLC





