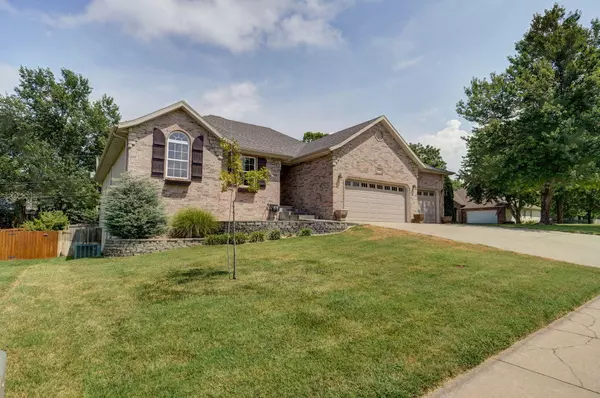$475,000
$475,000
For more information regarding the value of a property, please contact us for a free consultation.
1055 Grayrock DR Springfield, MO 65810
5 Beds
3 Baths
3,300 SqFt
Key Details
Sold Price $475,000
Property Type Single Family Home
Sub Type Single Family Residence
Listing Status Sold
Purchase Type For Sale
Square Footage 3,300 sqft
Price per Sqft $143
Subdivision Fox Hollow Est
MLS Listing ID SOM60283970
Sold Date 02/06/25
Style Traditional,One Story,Ranch,Farm House
Bedrooms 5
Full Baths 3
Construction Status No
Total Fin. Sqft 3300
Originating Board somo
Rental Info No
Year Built 2007
Annual Tax Amount $2,698
Tax Year 2024
Lot Size 0.300 Acres
Acres 0.3
Lot Dimensions 92X139
Property Description
Wonderful one owner home that is move in ready. Built by a quality builder and has been fully updated to have a full laundry on the main level and nothing says MERRY CHRISTMAS LIKE BRAND NEW WASHER AND DRYER SET compliments of the builder. The kitchen has been updated with beautiful gray cabinets with new appliances and granite countertops. The single bowl sink and faucet set off the kitchen functionality. It also boasts tons of cabinet and counter space and a brand new Pantry. The seller has also included a BRAND NEW WINE COOLER. This home sits on 1/3 of an acre corner lot with a double access gate and two side entry gates. It offers five bedrooms and three baths, two laundry rooms, multiple living areas and more. Don't miss the kids' play place under the stair access in the basement. The beautiful back freshly stained deck overlooks the serene backyard that is fully privacy fenced. The roof was replaced in 2021. Put this one on your top priority list to see.
Location
State MO
County Greene
Area 3300
Direction S on Campbell from James River, W on Plainview, S on Parkhill, W on Grayrock, home on corner.
Rooms
Other Rooms Bedroom-Master (Main Floor), Storm Shelter, John Deere, Hobby Room, Pantry, Living Areas (2), Workshop, Great Room, Family Room - Down
Basement Finished, Full
Dining Room Kitchen/Dining Combo, Kitchen Bar, Living/Dining Combo
Interior
Interior Features High Speed Internet, Smoke Detector(s), W/D Hookup, Soaking Tub, Solid Surface Counters, Granite Counters, Tray Ceiling(s), High Ceilings, Walk-In Closet(s), Walk-in Shower
Heating Forced Air
Cooling Central Air, Ceiling Fan(s)
Flooring Hardwood, Other, Vinyl, Tile, See Remarks
Fireplaces Type Living Room, Gas, Brick
Fireplace No
Appliance Dishwasher, Gas Water Heater, Free-Standing Electric Oven, Microwave, Disposal
Heat Source Forced Air
Laundry Main Floor, In Basement
Exterior
Exterior Feature Rain Gutters, Storm Shelter, Storm Door(s)
Parking Features Driveway, Workshop in Garage, Golf Cart Garage, Garage Faces Front, Garage Door Opener
Garage Spaces 4.0
Carport Spaces 3
Fence Privacy, Full, Wood
Waterfront Description None
Roof Type Composition
Street Surface Asphalt
Garage Yes
Building
Lot Description Sprinklers In Front, Sprinklers In Rear, Corner Lot, Landscaping
Story 1
Foundation Poured Concrete
Sewer Public Sewer
Water City
Architectural Style Traditional, One Story, Ranch, Farm House
Structure Type Brick,Vinyl Siding,Stone
Construction Status No
Schools
Elementary Schools Sgf-Wanda Gray/Wilsons
Middle Schools Sgf-Cherokee
High Schools Sgf-Kickapoo
Others
Association Rules HOA
HOA Fee Include Trash
Acceptable Financing Cash, VA, FHA, Conventional
Listing Terms Cash, VA, FHA, Conventional
Read Less
Want to know what your home might be worth? Contact us for a FREE valuation!

Our team is ready to help you sell your home for the highest possible price ASAP
Brought with Patrick J Murney Murney Associates - Primrose





