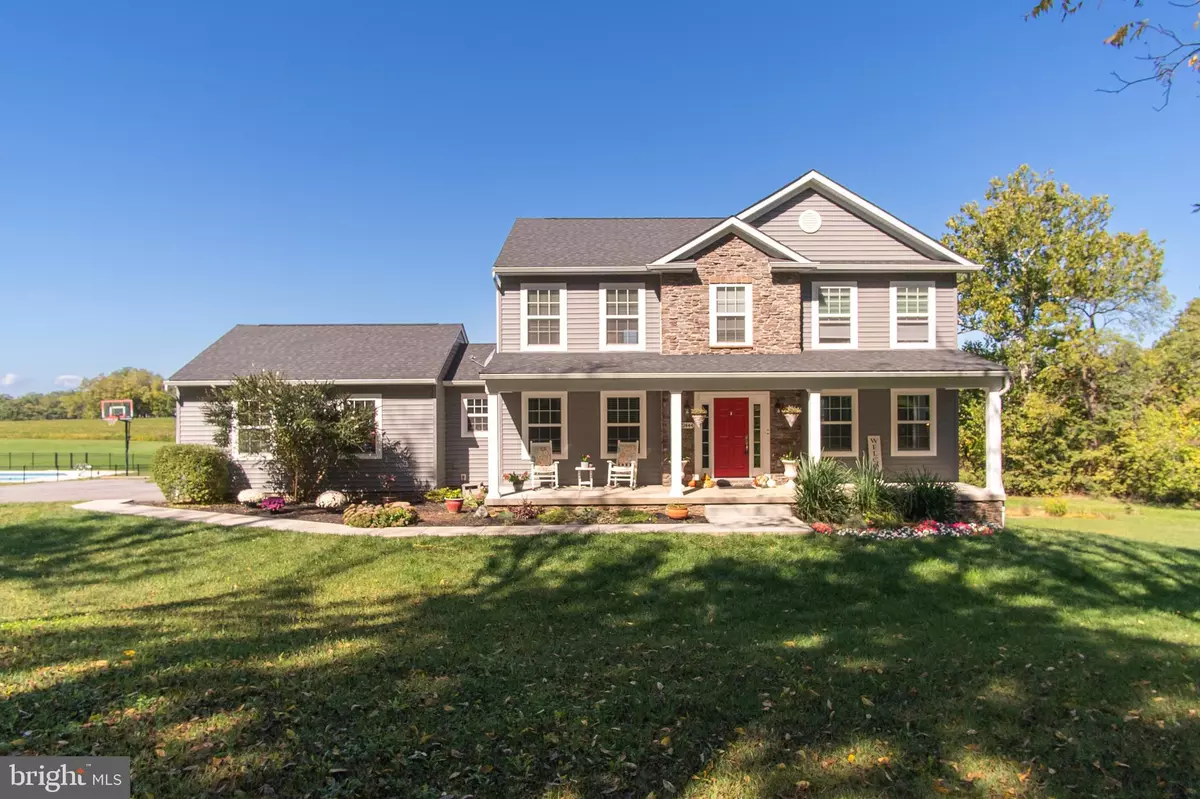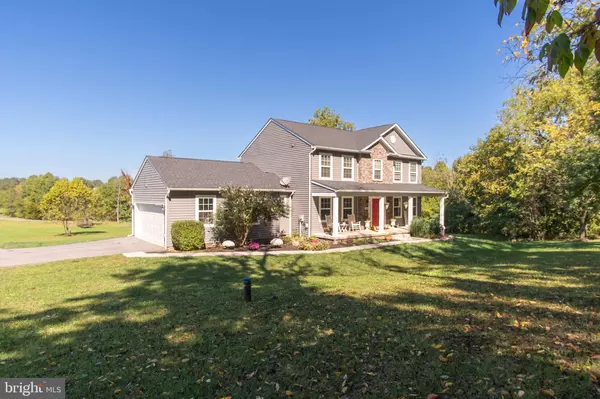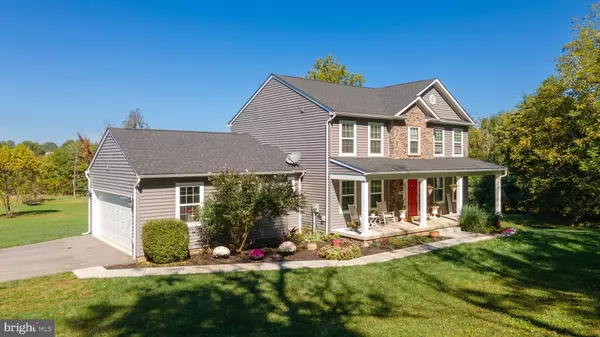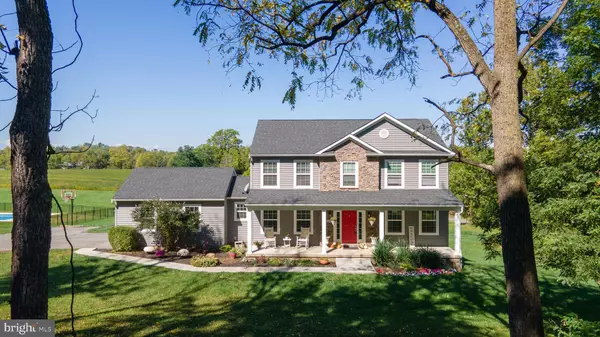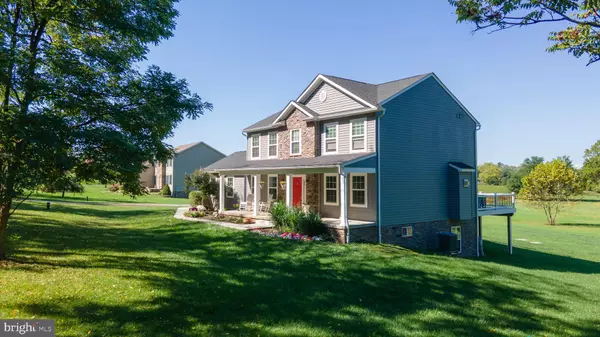$560,000
$550,000
1.8%For more information regarding the value of a property, please contact us for a free consultation.
22444 DURBERRY RD Smithsburg, MD 21783
3 Beds
4 Baths
2,404 SqFt
Key Details
Sold Price $560,000
Property Type Single Family Home
Sub Type Detached
Listing Status Sold
Purchase Type For Sale
Square Footage 2,404 sqft
Price per Sqft $232
Subdivision None Available
MLS Listing ID MDWA2025332
Sold Date 02/06/25
Style Colonial
Bedrooms 3
Full Baths 3
Half Baths 1
HOA Y/N N
Abv Grd Liv Area 2,404
Originating Board BRIGHT
Year Built 2019
Tax Year 2024
Lot Size 1.430 Acres
Acres 1.43
Property Description
Just Dropped 10K ! Jump on it! Awesome Location on almost 1.5 acres with Amazing Views & Sunsets to watch from the no maintenance deck built the full length of the back of the house with stairs down to the yard. Talk about entertaining area! The main level of the home consists of a foyer area, laundry/mudroom, formal dining, formal living, family/recreation room, half bath/powder room, large kitchen with a ton of counterspace - gorgeous cabinets/granite counters, and Luxury LVP flooring throughout, except bedrooms have carpet; the upstairs features a large primary suite with huge walk in closet and bathroom with separate soaking tub and tiled stand up shower, double vanity. The 2nd and 3rd bedroom have their own private bathroom too! It's like 3 private suites! One bathroom is accessible from the hallway/and the 3rd bedroom. The basement is huge/high ceilings, rough in for another bath, tons of storage, and ready to be finished for additional square footage - walk out level and windows make it nice and bright! Double Garage/more storage. Definitely one you don't want to miss.
Location
State MD
County Washington
Zoning R
Rooms
Basement Connecting Stairway, Interior Access, Outside Entrance, Rough Bath Plumb, Unfinished, Walkout Level
Interior
Hot Water Electric
Heating Heat Pump(s), Other
Cooling Central A/C
Fireplaces Number 1
Fireplace Y
Heat Source Electric, Propane - Leased
Exterior
Parking Features Garage - Side Entry, Garage Door Opener
Garage Spaces 2.0
Water Access N
Accessibility None
Attached Garage 2
Total Parking Spaces 2
Garage Y
Building
Story 3
Foundation Block
Sewer Septic Exists
Water Well
Architectural Style Colonial
Level or Stories 3
Additional Building Above Grade, Below Grade
New Construction N
Schools
School District Washington County Public Schools
Others
Senior Community No
Tax ID 2209017887
Ownership Fee Simple
SqFt Source Assessor
Special Listing Condition Standard
Read Less
Want to know what your home might be worth? Contact us for a FREE valuation!

Our team is ready to help you sell your home for the highest possible price ASAP

Bought with Jessica T Garrison • Keller Williams Realty Centre

