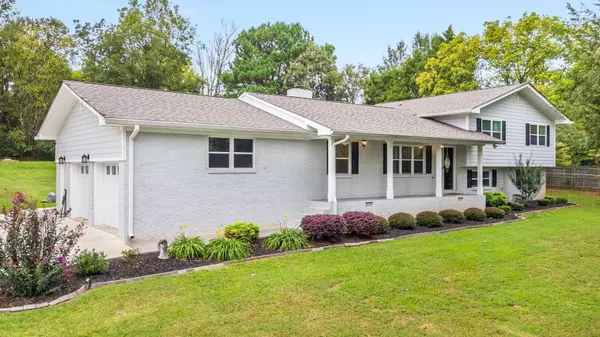$476,999
$479,499
0.5%For more information regarding the value of a property, please contact us for a free consultation.
10527 Highway 58 Ooltewah, TN 37363
4 Beds
3 Baths
2,492 SqFt
Key Details
Sold Price $476,999
Property Type Single Family Home
Listing Status Sold
Purchase Type For Sale
Square Footage 2,492 sqft
Price per Sqft $191
MLS Listing ID 2789032
Sold Date 02/07/25
Bedrooms 4
Full Baths 3
HOA Y/N No
Year Built 1970
Annual Tax Amount $1,265
Lot Size 1.500 Acres
Acres 1.5
Lot Dimensions 145X207
Property Description
**Buyer financing fell through and the home is back on the market at no fault of seller. ** If you love the character, charm, and good bones of an older home in a lovely country setting with acreage, this totally renovated home will be the one for you! When the Seller recently purchased the home it had been taken down to the studs and updated with new electric, plumbing, roof, insulation, sheetrock, HVAC and much more! This total renovation was completed with excellent quality and beautiful designer colors and selections. ***You will love the open concept of the home that provides the perfect space for large gatherings and entertaining. The floor plan leaves options for your preference of dining and living space changes and the seller has added an office off of the kitchen for added convenience as well. ***There is gorgeous cabinetry and granite in the kitchen and baths as well as lovely lighting and plumbing fixtures and tile. The kitchen has stainless appliances and a breakfast bar open to the great room and dining space. ***As you head up to the primary suite you will find it has two large closets and a lovely tile shower with frameless glass. The two additional bedrooms on this level share a very large second full bath. The lower level of the home has a good sized second den, an extra large laundry room with cabinetry and plenty of room for additional shelving. This level also includes a lovely full bath and a spacious bedroom. ***The Seller added all of the perfect things for exceptional outdoor living and fun. There is a extra large deck with TV and sound bar included, a firepit, and a new above ground salt filtered pool with a great expanse of new decking surround. They also added a playground area that remains with the home as well as a storage shed. ***While they were considering all the possibilities they also added an RV hookup with 20 amp wiring. ***Field lines were also recently replaced and increased.
Location
State TN
County Hamilton County
Interior
Interior Features Ceiling Fan(s), Entry Foyer, Open Floorplan, Walk-In Closet(s)
Heating Central, Electric
Cooling Ceiling Fan(s), Central Air, Electric
Flooring Carpet, Laminate, Other
Fireplaces Number 1
Fireplace Y
Appliance Refrigerator, Microwave, Electric Range, Dishwasher
Exterior
Exterior Feature Storage, Garage Door Opener
Garage Spaces 2.0
Pool Above Ground
Utilities Available Electricity Available, Water Available
View Y/N false
Roof Type Asphalt
Private Pool true
Building
Lot Description Level, Wooded, Views, Other
Sewer Septic Tank
Water Public
Structure Type Other,Brick
New Construction false
Schools
Elementary Schools Snow Hill Elementary School
Middle Schools Hunter Middle School
High Schools Central High School
Others
Senior Community false
Read Less
Want to know what your home might be worth? Contact us for a FREE valuation!

Our team is ready to help you sell your home for the highest possible price ASAP

© 2025 Listings courtesy of RealTrac as distributed by MLS GRID. All Rights Reserved.





