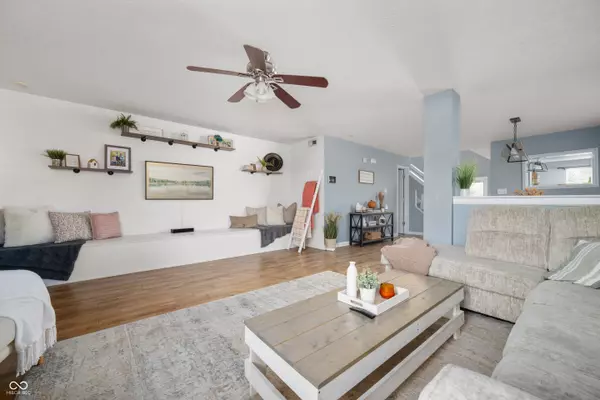$318,000
$325,000
2.2%For more information regarding the value of a property, please contact us for a free consultation.
2102 St Clifford DR Indianapolis, IN 46239
4 Beds
3 Baths
3,109 SqFt
Key Details
Sold Price $318,000
Property Type Single Family Home
Sub Type Single Family Residence
Listing Status Sold
Purchase Type For Sale
Square Footage 3,109 sqft
Price per Sqft $102
Subdivision Mayfair Village
MLS Listing ID 22009241
Sold Date 02/10/25
Bedrooms 4
Full Baths 2
Half Baths 1
HOA Fees $22/ann
HOA Y/N Yes
Year Built 2005
Tax Year 2023
Lot Size 9,147 Sqft
Acres 0.21
Property Description
Welcome to this stunning fully updated move in ready 4-bedroom, 3-bath home with over 3,000 square feet of living space. This spacious home is perfect for entertaining. Some updates and features include a 3-car garage, walk-in closets in every bedroom, newer furnace and AC, newer carpet, quartz countertops, stainless steel appliances, and custom tile backsplash in the kitchen! New French drain in the backyard, newer landscaping, vinyl privacy fenced backyard, neighborhood trails, and a playground! Huge corner lot, large primary suite with tiled walk-in shower, and dual vanities and closets. Headboard batten board wall, stamped concrete patio, multiple living spaces, including a flex room that could be used as a fifth bedroom or an office/den on the main level and Tons of natural light. This home is located in a desirable neighborhood with easy access to schools, parks, and shopping. It is also close to major highways, making it easy to get around town. Don't miss out on the opportunity to own this beautiful home schedule a showing today
Location
State IN
County Marion
Rooms
Kitchen Kitchen Updated
Interior
Interior Features Attic Access, Breakfast Bar, Vaulted Ceiling(s), Center Island, Paddle Fan, Hi-Speed Internet Availbl, Eat-in Kitchen, Walk-in Closet(s), Windows Vinyl, Wood Work Painted
Heating Electric, Heat Pump
Cooling Central Electric
Fireplaces Number 1
Fireplaces Type Family Room, Woodburning Fireplce
Fireplace Y
Appliance Dishwasher, Electric Water Heater, Disposal, MicroHood, Electric Oven, Refrigerator
Exterior
Exterior Feature Outdoor Fire Pit
Garage Spaces 3.0
Building
Story Two
Foundation Slab
Water Municipal/City
Architectural Style TraditonalAmerican
Structure Type Vinyl With Brick
New Construction false
Schools
Elementary Schools Liberty Park Elementary School
High Schools Warren Central High School
School District Msd Warren Township
Others
Ownership Mandatory Fee
Read Less
Want to know what your home might be worth? Contact us for a FREE valuation!

Our team is ready to help you sell your home for the highest possible price ASAP

© 2025 Listings courtesy of MIBOR as distributed by MLS GRID. All Rights Reserved.





