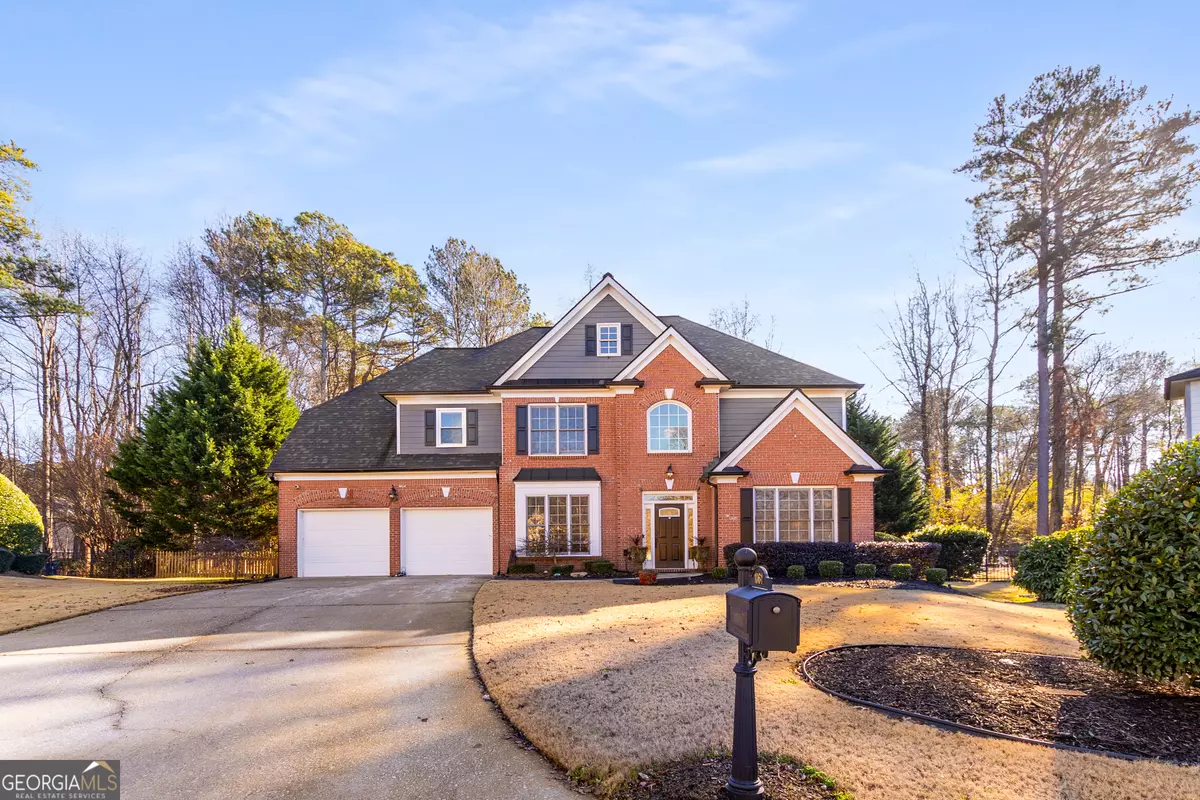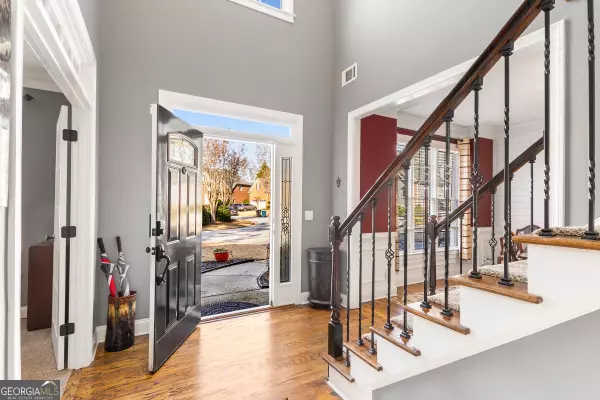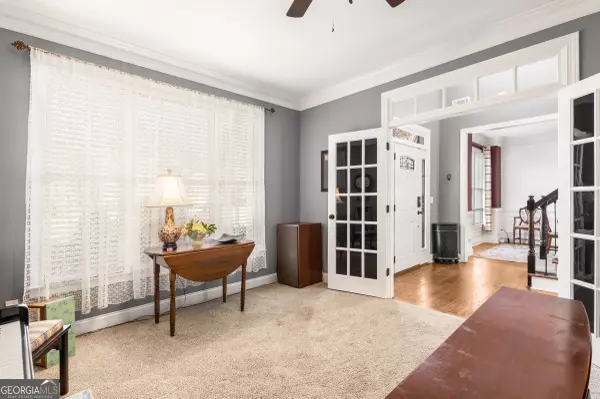$605,000
$625,000
3.2%For more information regarding the value of a property, please contact us for a free consultation.
1061 Trailway Snellville, GA 30078
4 Beds
3 Baths
2,912 SqFt
Key Details
Sold Price $605,000
Property Type Single Family Home
Sub Type Single Family Residence
Listing Status Sold
Purchase Type For Sale
Square Footage 2,912 sqft
Price per Sqft $207
Subdivision Bright Water
MLS Listing ID 10432601
Sold Date 02/10/25
Style Traditional
Bedrooms 4
Full Baths 3
HOA Fees $1,025
HOA Y/N Yes
Originating Board Georgia MLS 2
Year Built 2000
Annual Tax Amount $5,978
Tax Year 2022
Lot Size 0.580 Acres
Acres 0.58
Lot Dimensions 25264.8
Property Description
Welcome to the highly sought-after Bright Water community-an active Swim/Tennis/Lake neighborhood perfect for those seeking both fun and tranquility. Situated on a charming, tree-lined cul-de-sac, this home offers a private backyard oasis complete with a saltwater pool, spacious porch, built-in firepit, and ample green space. Inside, a grand two-story foyer opens to a sun-filled living room-ideal for everything from quiet nights in to lively family gatherings. The kitchen is a chef's delight, featuring a gas cooktop, wall oven, microwave, and plentiful storage. Upstairs, four generous bedrooms provide comfort and flexibility for all lifestyles. Modern conveniences abound here, including prewiring for an electric car charger and setup for a generator. Enjoy Snellville's welcoming charm, top-rated schools, and proximity to everyday necessities. Experience the best of suburban living in this stunning Bright Water home!
Location
State GA
County Gwinnett
Rooms
Other Rooms Shed(s)
Basement None
Dining Room Separate Room
Interior
Interior Features Bookcases, High Ceilings, In-Law Floorplan, Separate Shower, Soaking Tub, Tray Ceiling(s), Entrance Foyer, Vaulted Ceiling(s), Walk-In Closet(s)
Heating Natural Gas
Cooling Ceiling Fan(s), Central Air
Flooring Hardwood, Carpet
Fireplaces Number 1
Fireplaces Type Family Room, Gas Log
Equipment Electric Air Filter
Fireplace Yes
Appliance Cooktop, Dishwasher, Disposal, Microwave, Oven, Refrigerator, Stainless Steel Appliance(s)
Laundry Mud Room
Exterior
Exterior Feature Veranda
Parking Features Garage
Fence Back Yard, Wood
Pool In Ground, Heated, Salt Water
Community Features Clubhouse, Lake, Playground, Pool, Sidewalks, Street Lights, Swim Team, Tennis Court(s), Walk To Schools
Utilities Available Cable Available, Electricity Available, High Speed Internet, Natural Gas Available, Phone Available, Sewer Connected, Water Available
View Y/N No
Roof Type Composition
Garage Yes
Private Pool Yes
Building
Lot Description Cul-De-Sac
Faces Regan to Web Gin House Rd, North on Web Gin House Rd. Left on to Bright Water Dr. Left on Water Shine Way. Left on to Trailway Cir. Property is on the right side of cul de sac.
Foundation Slab
Sewer Public Sewer
Water Public
Structure Type Brick,Vinyl Siding
New Construction No
Schools
Elementary Schools Brookwood
Middle Schools Alton C Crews
High Schools Brookwood
Others
HOA Fee Include Facilities Fee,Maintenance Grounds,Swimming,Tennis
Tax ID R5022 375
Security Features Security System,Smoke Detector(s)
Acceptable Financing Cash, Conventional, FHA, VA Loan
Listing Terms Cash, Conventional, FHA, VA Loan
Special Listing Condition Updated/Remodeled
Read Less
Want to know what your home might be worth? Contact us for a FREE valuation!

Our team is ready to help you sell your home for the highest possible price ASAP

© 2025 Georgia Multiple Listing Service. All Rights Reserved.





