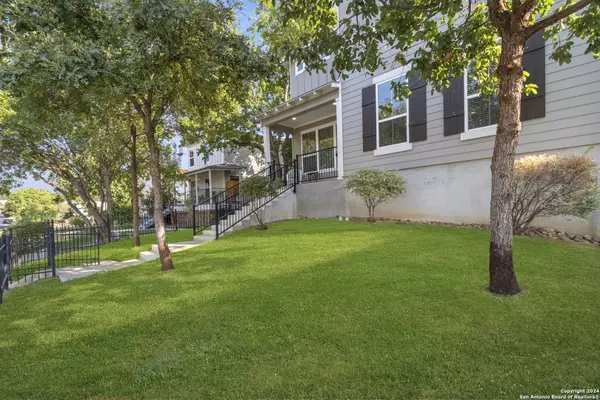$415,000
For more information regarding the value of a property, please contact us for a free consultation.
256 CLAREMONT AVE #101 San Antonio, TX 78209-6806
3 Beds
3 Baths
1,610 SqFt
Key Details
Property Type Single Family Home
Sub Type Single Residential
Listing Status Sold
Purchase Type For Sale
Square Footage 1,610 sqft
Price per Sqft $257
Subdivision Mahncke Park
MLS Listing ID 1814894
Sold Date 02/06/25
Style Two Story
Bedrooms 3
Full Baths 2
Half Baths 1
Construction Status Pre-Owned
HOA Fees $96/qua
Year Built 2017
Annual Tax Amount $9,659
Tax Year 2023
Lot Size 3,049 Sqft
Property Description
This modern, stunning residence is located in the highly sought-after Mahncke Park neighborhood, just minutes from downtown and the vibrant Pearl District. Thoughtfully designed, the home features 3 bedrooms, 2.5 baths, blending elegance and comfort in every detail. This spacious open floor plan features boasts high ceilings, seamlessly connecting the living and dining areas. Step into the beautiful kitchen which includes a large island, complete with sleek stainless steel finishes and contemporary light fixtures, serves as the perfect centerpiece for both cooking and entertaining. All bedrooms are conveniently located upstairs, along with the laundry room and sizable office area - and new carpet has been installed throughout the floor. The spacious two-car garage features a brand-new, professionally installed epoxy coating, providing a sleek, durable, and low-maintenance surface. This upgrade not only enhances the overall appearance of the garage but also offers long-lasting protection against wear and tear from daily use. Situated near major highways, cultural landmarks, and Ft. Sam Houston, this home offers the perfect blend of luxury and convenience - an opportunity you won't want to miss! This home qualifies for special zero down-payment 100% financing, with no PMI.
Location
State TX
County Bexar
Area 1300
Rooms
Master Bathroom 2nd Level 11X5 Shower Only, Double Vanity
Master Bedroom 2nd Level 18X16 Upstairs, Walk-In Closet, Ceiling Fan, Full Bath
Bedroom 2 2nd Level 12X13
Bedroom 3 2nd Level 12X13
Living Room Main Level 14X16
Dining Room Main Level 16X7
Kitchen Main Level 7X12
Study/Office Room 2nd Level 8X5
Interior
Heating Central, 1 Unit
Cooling One Central
Flooring Carpeting, Ceramic Tile, Wood
Heat Source Natural Gas
Exterior
Exterior Feature Covered Patio, Sprinkler System, Double Pane Windows
Parking Features Two Car Garage, Attached
Pool None
Amenities Available None
Roof Type Metal
Private Pool N
Building
Faces North
Foundation Slab
Sewer Sewer System
Water Water System
Construction Status Pre-Owned
Schools
Elementary Schools Lamar
Middle Schools Hawthorne Academy
High Schools Edison
School District San Antonio I.S.D.
Others
Acceptable Financing Conventional, FHA, VA, Cash
Listing Terms Conventional, FHA, VA, Cash
Read Less
Want to know what your home might be worth? Contact us for a FREE valuation!

Our team is ready to help you sell your home for the highest possible price ASAP





