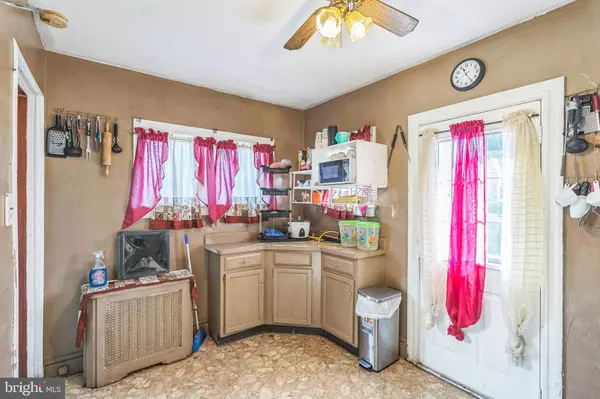$200,000
$175,000
14.3%For more information regarding the value of a property, please contact us for a free consultation.
38 E STEWART AVE Lansdowne, PA 19050
5 Beds
2 Baths
2,151 SqFt
Key Details
Sold Price $200,000
Property Type Single Family Home
Sub Type Twin/Semi-Detached
Listing Status Sold
Purchase Type For Sale
Square Footage 2,151 sqft
Price per Sqft $92
Subdivision None Available
MLS Listing ID PADE2079282
Sold Date 02/07/25
Style Other
Bedrooms 5
Full Baths 1
Half Baths 1
HOA Y/N N
Abv Grd Liv Area 2,151
Originating Board BRIGHT
Year Built 1927
Annual Tax Amount $6,184
Tax Year 2023
Lot Size 5,227 Sqft
Acres 0.12
Lot Dimensions 38.00 x 167.00
Property Description
Discover the potential of this charming Victorian twin home, located in a prime area close to transportation and shopping. Enter the home through the large covered front porch, perfect for enjoying your morning coffee or evening tea while overlooking the neighborhood. This spacious property offers ample room for your family and guests with 5 bedrooms spread across 3 floors, providing plenty of space for everyone. The upper level has 3 bedrooms and 1 full bathroom while the third floor has the remaining 2 bedrooms and 1 half bathroom. The main floor has a living room, a cozy space for relaxation and entertainment. A separate dining room, perfect for family dinners and hosting guests and the kitchen. The fenced-in backyard provides a secure and private space for outdoor activities and gardening. This large Victorian twin home is a rare find. With some TLC and updates, this home can be transformed into your dream home! Don't miss out on the opportunity to create your perfect living space. For more information or to schedule a viewing, please contact us!
Location
State PA
County Delaware
Area Lansdowne Boro (10423)
Zoning R10
Rooms
Basement Full
Interior
Hot Water Oil
Heating Heat Pump(s)
Cooling Window Unit(s)
Fireplace N
Heat Source Oil
Exterior
Water Access N
Accessibility None
Garage N
Building
Story 3
Foundation Stone
Sewer Public Sewer
Water Public
Architectural Style Other
Level or Stories 3
Additional Building Above Grade, Below Grade
New Construction N
Schools
School District William Penn
Others
Senior Community No
Tax ID 23-00-03055-00
Ownership Fee Simple
SqFt Source Assessor
Special Listing Condition Standard
Read Less
Want to know what your home might be worth? Contact us for a FREE valuation!

Our team is ready to help you sell your home for the highest possible price ASAP

Bought with Nicole O'Reilly • EXP Realty, LLC





