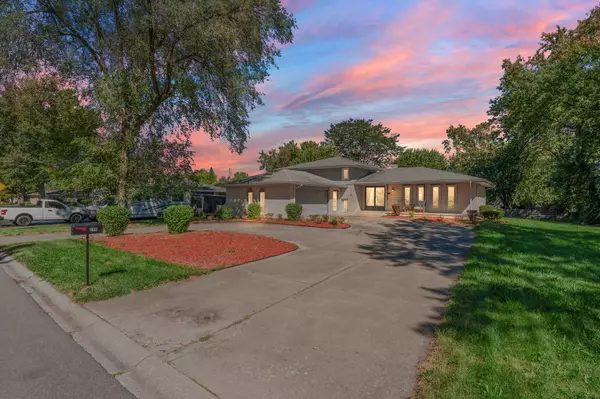$372,000
$374,000
0.5%For more information regarding the value of a property, please contact us for a free consultation.
20 W Elizabeth DR Schererville, IN 46375
4 Beds
3 Baths
2,455 SqFt
Key Details
Sold Price $372,000
Property Type Single Family Home
Sub Type Single Family Residence
Listing Status Sold
Purchase Type For Sale
Square Footage 2,455 sqft
Price per Sqft $151
MLS Listing ID 814215
Sold Date 02/10/25
Style Traditional
Bedrooms 4
Full Baths 2
Three Quarter Bath 1
Year Built 1974
Annual Tax Amount $2,561
Tax Year 2023
Lot Size 0.287 Acres
Acres 0.287
Lot Dimensions 100x155
Property Description
Welcome home to this sprawling, all brick, 4 bed, 3 bath, quad level home in the heart of Schererville. Tucked just off of 30 and Austin Ave. for ease of access, this home sits on over a third of an acre lot and boasts a custom curved driveway that gives the exterior a luxurious touch. The 29' covered front porch is the perfect spot to start your day with a cup of coffee. You'll notice the foyer that opens to the living room and dining, both with modern and durable LVP flooring. The dining room is bright and airy with the 7' custom slider that overlooks the back patio. Beautifully updated kitchen with quartz counters, custom cabinetry, glass backsplash, and stainless steel appliances that stay. Upstairs you'll find a shared and remodeled bathroom off of the hallway, three large bedrooms with new carpeting, and a beautifully appointed en-suite bath in the primary bedroom. The lower level is where you with spend lotos of time with space for entertaining guest, or a movie night! The wood-burning fireplace will be a cozy additional in the cooler months as well! A lovely guest room and the third bathroom with a custom tile step-in shower can be found off of the rec room! Additional perks that round out this turn-key home are the: Attached 2.5 car finished garage, new windows, full unfinished sub-basement the boasts tons of room for storage or more living space in the future! Great location, schools, and access to nightlife and transportation. Call today to schedule your showing!
Location
State IN
County Lake
Interior
Interior Features Ceiling Fan(s), Pantry, Soaking Tub, Smart Thermostat, Entrance Foyer
Heating Forced Air, Natural Gas
Fireplaces Number 1
Fireplace Y
Appliance Dishwasher, Refrigerator, Washer, Stainless Steel Appliance(s), Microwave, Gas Range, Free-Standing Gas Range, Dryer
Exterior
Exterior Feature Smart Camera(s)/Recording
Garage Spaces 2.5
View Y/N true
View true
Building
Lot Description Back Yard, Front Yard
Story Quad-Level
Schools
School District Lake Central
Others
Tax ID 451116430013000036
Acceptable Financing NRA20241220220530117941000000
Listing Terms NRA20241220220530117941000000
Financing FHA
Read Less
Want to know what your home might be worth? Contact us for a FREE valuation!

Our team is ready to help you sell your home for the highest possible price ASAP
Bought with RE/MAX Realty Associates





