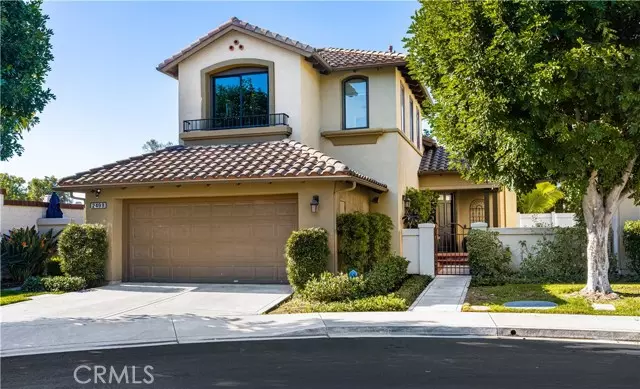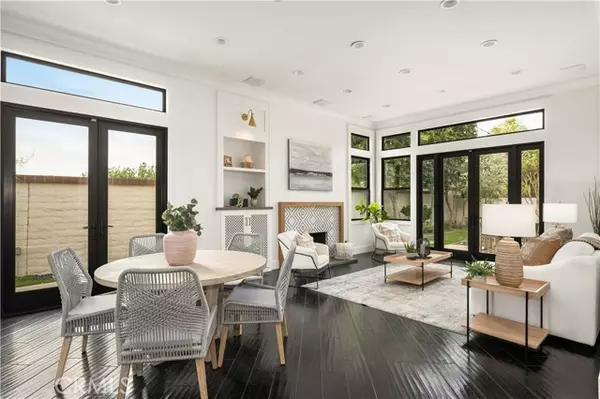$1,640,000
$1,600,000
2.5%For more information regarding the value of a property, please contact us for a free consultation.
2498 McCoy DR Tustin, CA 92782
3 Beds
2.5 Baths
1,680 SqFt
Key Details
Sold Price $1,640,000
Property Type Single Family Home
Sub Type Single Family Home
Listing Status Sold
Purchase Type For Sale
Square Footage 1,680 sqft
Price per Sqft $976
MLS Listing ID CROC24243280
Sold Date 02/11/25
Style Traditional
Bedrooms 3
Full Baths 2
Half Baths 1
HOA Fees $225/mo
Originating Board California Regional MLS
Year Built 1994
Lot Size 5,250 Sqft
Property Description
Rarely available! Stunning highly upgraded home with MAIN FLOOR PRIMARY SUITE in the sought after 24-hr Guard-Gated community of Township in Tustin Ranch. Owners spared no expense pouring in over 500K in prime UPGRADES and landscaping! Premium OVERSIZED CORNER LOT at the end of Cul-De-Sac for ultimate privacy. As you step inside, you'll be captivated by the inviting OPEN FLOORPLAN featuring soaring ceilings, maple hardwood flooring, and lots of natural light. The recently remodeled Gorgeous CHEF'S KITCHEN will take your breath away, featuring white shaker wood cabinets, Quartz countertops, 6-burner Thermador range with double ovens, lustrous white tile backsplash, Thermador dishwasher, dual Sub-Zero refrigerators, drawer microwave, Thermador full-size wine fridge, and an oversized waterfall kitchen island. The open kitchen overlooks the Gorgeous Great Room which boasts stunning shiplap, custom built-in media cabinets, a cozy fireplace and direct access to your private backyard oasis. Step outside to discover the OVERSIZED BACKYARD, recently landscaped with AstroTurf, custom-built BBQ, and stone pavers, providing ample space for both leisure and entertainment. You will love the MAIN FLOOR luxurious PRIMARY SUITE which features vaulted ceilings, large walk-in closet with custom bui
Location
State CA
County Orange
Area 89 - Tustin Ranch
Rooms
Family Room Other
Dining Room Breakfast Bar, Formal Dining Room, In Kitchen, Dining Area in Living Room, Other
Kitchen Dishwasher, Freezer, Garbage Disposal, Hood Over Range, Microwave, Other, Oven - Double, Pantry, Oven Range - Gas, Oven Range - Built-In, Refrigerator, Oven - Gas
Interior
Heating Central Forced Air
Cooling Central AC
Fireplaces Type Family Room
Laundry Gas Hookup, In Laundry Room, 30, Other, Washer, Stacked Only, Dryer
Exterior
Parking Features Garage, Other, Side By Side
Garage Spaces 2.0
Fence 2
Pool Pool - Heated, Pool - In Ground, 21, Pool - Lap, Community Facility, Spa - Community Facility
Utilities Available Electricity - On Site, Telephone - Not On Site
View Greenbelt, Local/Neighborhood
Roof Type Tile
Building
Lot Description Corners Marked, Grade - Level
Foundation Combination
Water Hot Water, District - Public
Architectural Style Traditional
Others
Tax ID 50121188
Special Listing Condition Not Applicable
Read Less
Want to know what your home might be worth? Contact us for a FREE valuation!

Our team is ready to help you sell your home for the highest possible price ASAP

© 2025 MLSListings Inc. All rights reserved.
Bought with Jessica Hong





