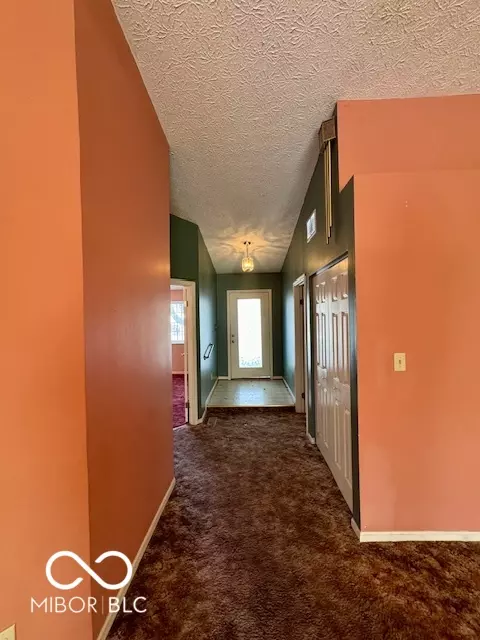$205,000
$195,000
5.1%For more information regarding the value of a property, please contact us for a free consultation.
468 Ashby DR Greenfield, IN 46140
3 Beds
2 Baths
1,324 SqFt
Key Details
Sold Price $205,000
Property Type Single Family Home
Sub Type Single Family Residence
Listing Status Sold
Purchase Type For Sale
Square Footage 1,324 sqft
Price per Sqft $154
Subdivision Weston Green
MLS Listing ID 22017912
Sold Date 02/14/25
Bedrooms 3
Full Baths 2
HOA Y/N No
Year Built 1995
Tax Year 2023
Lot Size 6,098 Sqft
Acres 0.14
Property Sub-Type Single Family Residence
Property Description
Welcome to this Spacious 3 Bedroom & 2 Full Bathroom Ranch w/ Over 1,300 Square Feet in Weston Green of Greenfield. This Home is a Great Opportunity to Invest in Giving It Your Personal Touch at a Great Price!! The Home Features: a Huge Vaulted Great Room w/ Built-in Book Shelves, Primary Suite w/ Private Bath & Walk-in Closet, Eat-in Kitchen w/ Pantry & Access to the Private & Fenced Rear Yard. Split Floor Plan has the Primary Suite on One Side & the 2 Additional Bedrooms w/ 2nd Full Bath on the Other Side. Additional Features Include: Laundry Room w/ Washer & Dryer Included, Large Storage Shed & 2 Car Attached Garage. This Home has Everything You Need! Great Location Close to Downtown & North State Street Shopping/Dining. A Stones Throw from Weston Elementry, St. Michael Catholic & Greenfield High School. Don't Miss This Opportunity!!
Location
State IN
County Hancock
Rooms
Main Level Bedrooms 3
Interior
Interior Features Attic Stairway, Built In Book Shelves, Cathedral Ceiling(s), Screens Complete, Walk-in Closet(s), Windows Vinyl, Paddle Fan, Eat-in Kitchen, Entrance Foyer
Heating Forced Air, Gas
Cooling Central Electric
Fireplace Y
Appliance Dishwasher, Dryer, Disposal, Gas Water Heater, Kitchen Exhaust, Electric Oven, Refrigerator, Washer
Exterior
Exterior Feature Storage Shed
Garage Spaces 2.0
Utilities Available Cable Available, Gas, Sewer Connected, Water Connected
View Y/N false
Building
Story One
Foundation Wood
Water Municipal/City
Architectural Style Ranch
Structure Type Vinyl Siding
New Construction false
Schools
Elementary Schools Weston Elementary School
Middle Schools Greenfield Central Junior High Sch
High Schools Greenfield-Central High School
School District Greenfield-Central Com Schools
Read Less
Want to know what your home might be worth? Contact us for a FREE valuation!

Our team is ready to help you sell your home for the highest possible price ASAP

© 2025 Listings courtesy of MIBOR as distributed by MLS GRID. All Rights Reserved.





