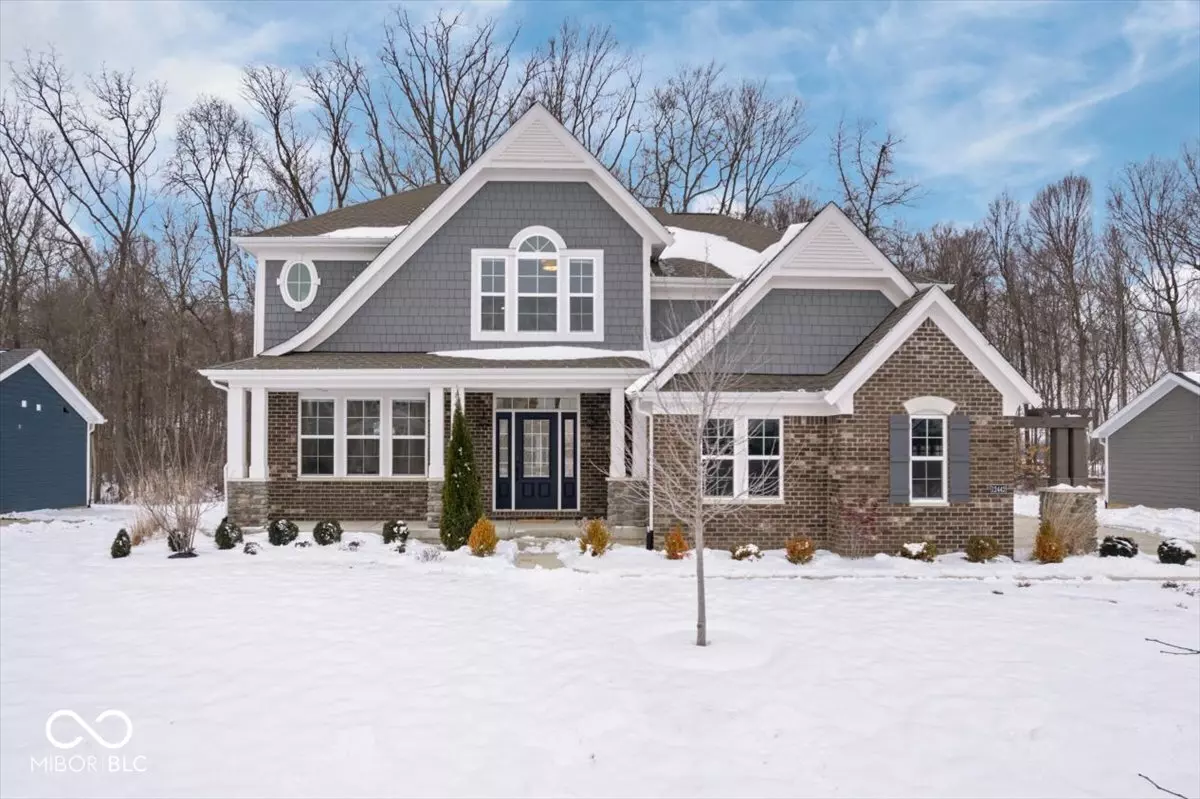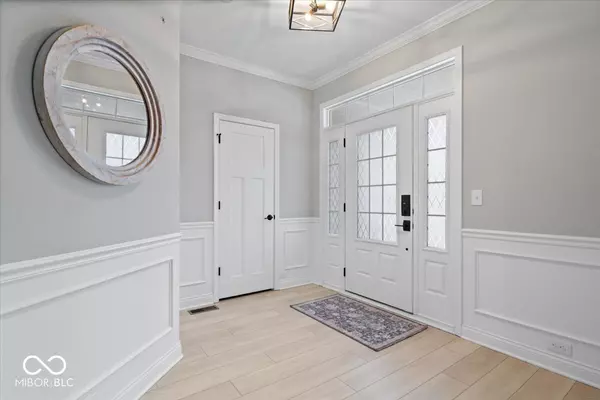$840,000
$829,000
1.3%For more information regarding the value of a property, please contact us for a free consultation.
12442 Coastal PL Fishers, IN 46037
5 Beds
5 Baths
4,274 SqFt
Key Details
Sold Price $840,000
Property Type Single Family Home
Sub Type Single Family Residence
Listing Status Sold
Purchase Type For Sale
Square Footage 4,274 sqft
Price per Sqft $196
Subdivision Piper Glen
MLS Listing ID 22016089
Sold Date 02/19/25
Bedrooms 5
Full Baths 4
Half Baths 1
HOA Fees $75/ann
HOA Y/N Yes
Year Built 2022
Tax Year 2023
Lot Size 0.310 Acres
Acres 0.31
Property Sub-Type Single Family Residence
Property Description
Welcome to this impeccably updated home in the highly desirable Piper Glen subdivision, offering over $200,000 in recent upgrades. This stunning 5-bedroom, 5-bathroom residence boasts a finished basement with a wet bar, theatre room, and an additional bedroom. The fenced-in backyard features beautiful stamped concrete, creating the perfect outdoor oasis. The gourmet chef's kitchen is a showstopper, with a high-end upgraded kitchen hood, sleek new backsplash, and a spacious center island. Designed with the Fischer-built Clay floorplan, the home features multiple levels, including a grand two-story great room, a large rec room, and a basement with a full bathroom. The luxurious primary bedroom is a true retreat, offering a cozy sitting area, two closets, and a fully updated en-suite bathroom. This home is better than new, with added perks like custom blinds, a water softener, and a fenced backyard-no need to wait for construction when it's all here and ready for you! Situated on a private, wooded lot, this property offers unparalleled seclusion. And if you're looking for extra convenience, the 3-car garage comes complete with an EV charger. Don't miss out-homes like this don't last long!
Location
State IN
County Hamilton
Rooms
Basement Egress Window(s), Finished
Kitchen Kitchen Updated
Interior
Interior Features Attic Pull Down Stairs, Raised Ceiling(s), Tray Ceiling(s), Center Island, Hardwood Floors, Hi-Speed Internet Availbl, Walk-in Closet(s), Windows Vinyl
Heating Forced Air, Gas
Cooling Central Electric
Fireplaces Number 1
Fireplaces Type Great Room, Masonry
Fireplace Y
Appliance Gas Cooktop, Dishwasher, Disposal, Kitchen Exhaust, Oven, Refrigerator, Bar Fridge, Water Heater, Wine Cooler
Exterior
Exterior Feature Smart Lock(s), Sprinkler System
Garage Spaces 3.0
Building
Story Multi/Split
Foundation Concrete Perimeter, Full
Water Municipal/City
Architectural Style Multi-Level, Other
Structure Type Brick,Cement Siding
New Construction false
Schools
School District Hamilton Southeastern Schools
Others
HOA Fee Include Clubhouse,Maintenance,ParkPlayground,Management,Snow Removal
Ownership Mandatory Fee
Read Less
Want to know what your home might be worth? Contact us for a FREE valuation!

Our team is ready to help you sell your home for the highest possible price ASAP

© 2025 Listings courtesy of MIBOR as distributed by MLS GRID. All Rights Reserved.





