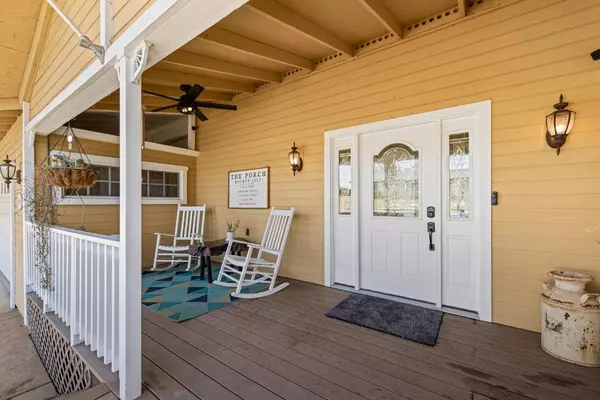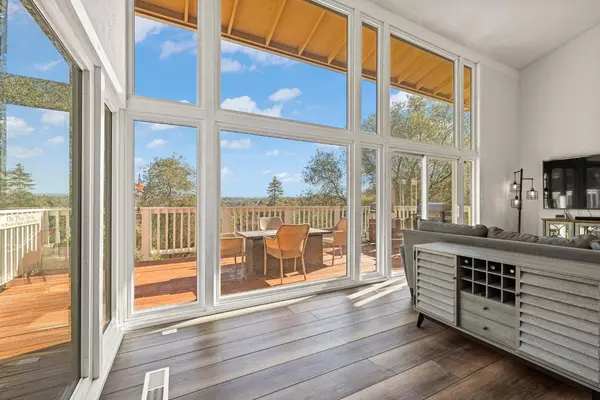$604,368
$600,000
0.7%For more information regarding the value of a property, please contact us for a free consultation.
2383 Pinon RD Rescue, CA 95672
3 Beds
2 Baths
2,011 SqFt
Key Details
Sold Price $604,368
Property Type Single Family Home
Sub Type Single Family Residence
Listing Status Sold
Purchase Type For Sale
Square Footage 2,011 sqft
Price per Sqft $300
MLS Listing ID 225007060
Sold Date 02/25/25
Bedrooms 3
Full Baths 2
HOA Y/N No
Originating Board MLS Metrolist
Year Built 1972
Lot Size 0.420 Acres
Acres 0.42
Property Sub-Type Single Family Residence
Property Description
Discover mid-century charm in this 3-bedroom, 2-bath gem on just under half an acre in a popular neighborhood! Tall windows invite natural light, framing picturesque valley/mountain views, while vaulted ceilings and a cozy fireplace set the perfect vibe. The remodeled kitchen and dining room feature beautiful quartz tops, two walk in pantries, gas cook top, new fixtures & wine storage, making entertaining so fun. The spacious primary ensuite retreat complete with a remodeled bathroom and private sauna can be your ultimate haven, all conveniently located on the street level. Step outside to enjoy a cute front porch for morning coffee or unwind on the expansive entertainer's back deck, ideal for gatherings or quiet evenings under the stars. Solar keeps energy costs in check, and the attached 2-car garage w/workbench adds so much convenience. With its stylish updates and timeless mid-century flair, this home is more than just a place to live..it's a lifestyle. Don't miss your chance to own a piece of this vibrant neighborhood!
Location
State CA
County El Dorado
Area 12604
Direction Green Valley Rd to Ponderosa Rd to Pinon
Rooms
Guest Accommodations No
Master Bathroom Sauna, Double Sinks, Skylight/Solar Tube, Soaking Tub, Tub w/Shower Over
Master Bedroom 0x0
Bedroom 2 0x0
Bedroom 3 0x0
Bedroom 4 0x0
Living Room 0x0 Cathedral/Vaulted
Dining Room 0x0 Space in Kitchen
Kitchen 0x0 Breakfast Area, Island, Island w/Sink
Family Room 0x0
Interior
Interior Features Cathedral Ceiling, Skylight(s), Open Beam Ceiling
Heating Propane, Central, Fireplace(s)
Cooling Ceiling Fan(s), Central
Flooring Carpet, Vinyl
Fireplaces Number 1
Fireplaces Type Family Room, Wood Burning
Window Features Dual Pane Full,Dual Pane Partial
Appliance Free Standing Gas Range, Dishwasher, Disposal, Plumbed For Ice Maker
Laundry In Garage
Exterior
Parking Features Attached, Garage Facing Front
Garage Spaces 2.0
Fence Back Yard, Chain Link
Utilities Available Propane Tank Leased, Public, Solar, See Remarks
View Ridge, Mountains
Roof Type Composition
Topography Downslope
Street Surface Paved
Porch Covered Deck, Uncovered Deck
Private Pool No
Building
Lot Description Low Maintenance
Story 2
Foundation Combination
Sewer In & Connected, Public Sewer
Water Meter on Site, Water District, Public
Architectural Style Mid-Century, Traditional
Schools
Elementary Schools Rescue Union
Middle Schools Rescue Union
High Schools El Dorado Union High
School District El Dorado
Others
Senior Community No
Restrictions Tree Ordinance
Tax ID 069-092-008-000
Special Listing Condition Offer As Is
Pets Allowed Yes
Read Less
Want to know what your home might be worth? Contact us for a FREE valuation!

Our team is ready to help you sell your home for the highest possible price ASAP

Bought with RE/MAX Gold





