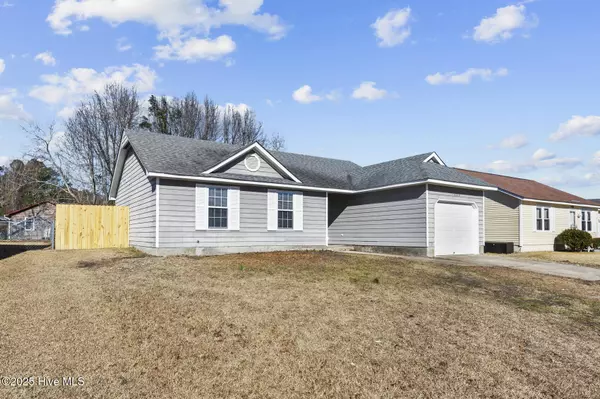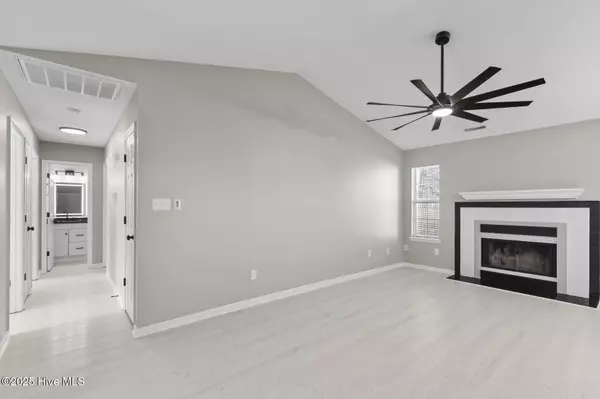$227,300
$225,000
1.0%For more information regarding the value of a property, please contact us for a free consultation.
484 Hunting Green DR Jacksonville, NC 28546
3 Beds
2 Baths
1,089 SqFt
Key Details
Sold Price $227,300
Property Type Single Family Home
Sub Type Single Family Residence
Listing Status Sold
Purchase Type For Sale
Square Footage 1,089 sqft
Price per Sqft $208
Subdivision Deerfield
MLS Listing ID 100486190
Sold Date 02/27/25
Style Wood Frame
Bedrooms 3
Full Baths 2
HOA Y/N No
Originating Board Hive MLS
Year Built 1987
Annual Tax Amount $870
Lot Size 5,706 Sqft
Acres 0.13
Lot Dimensions TBD
Property Sub-Type Single Family Residence
Property Description
Welcome to your new home! This 3-bedroom, 2-bathroom home offers modern upgrades and comfortable living. LVP flooring runs throughout, providing a sleek look with no carpet. The inviting living room features a cozy fireplace, while the kitchen boasts stunning granite countertops, cabinets and appliances all installed between 12-2024 and 1-2025. Both bathrooms have been updated with stylish cabinets and touchscreen mirrors that light up and include a defrost feature! Bluetooth-enabled exhaust fans allow you to enjoy music while you get ready! HVAC installed 11-2024 and hot water heater installed 1-2025!! Outside, a privacy-fenced backyard offers a perfect space to relax or entertain. A one-car garage provides convenience and additional storage. A home with these modern conveniences won't last long so call for your showing today!
Location
State NC
County Onslow
Community Deerfield
Zoning R-5
Direction Western Blvd to right on Gumbranch Rd; Right on Hunting Green Dr; Home will be on the right
Location Details Mainland
Rooms
Primary Bedroom Level Primary Living Area
Interior
Interior Features Master Downstairs, Ceiling Fan(s)
Heating Heat Pump, Electric
Flooring LVT/LVP
Window Features Blinds
Appliance Vent Hood, Stove/Oven - Electric, Refrigerator, Dishwasher
Laundry In Garage
Exterior
Parking Features Attached, Concrete
Garage Spaces 1.0
Utilities Available Community Water
Roof Type Shingle
Porch Covered, Patio, Porch
Building
Story 1
Entry Level One
Foundation Slab
Sewer Community Sewer
New Construction No
Schools
Elementary Schools Summersill
Middle Schools Jacksonville Commons
High Schools Northside
Others
Tax ID 338a-232
Acceptable Financing Cash, Conventional, FHA, USDA Loan, VA Loan
Listing Terms Cash, Conventional, FHA, USDA Loan, VA Loan
Read Less
Want to know what your home might be worth? Contact us for a FREE valuation!

Our team is ready to help you sell your home for the highest possible price ASAP






