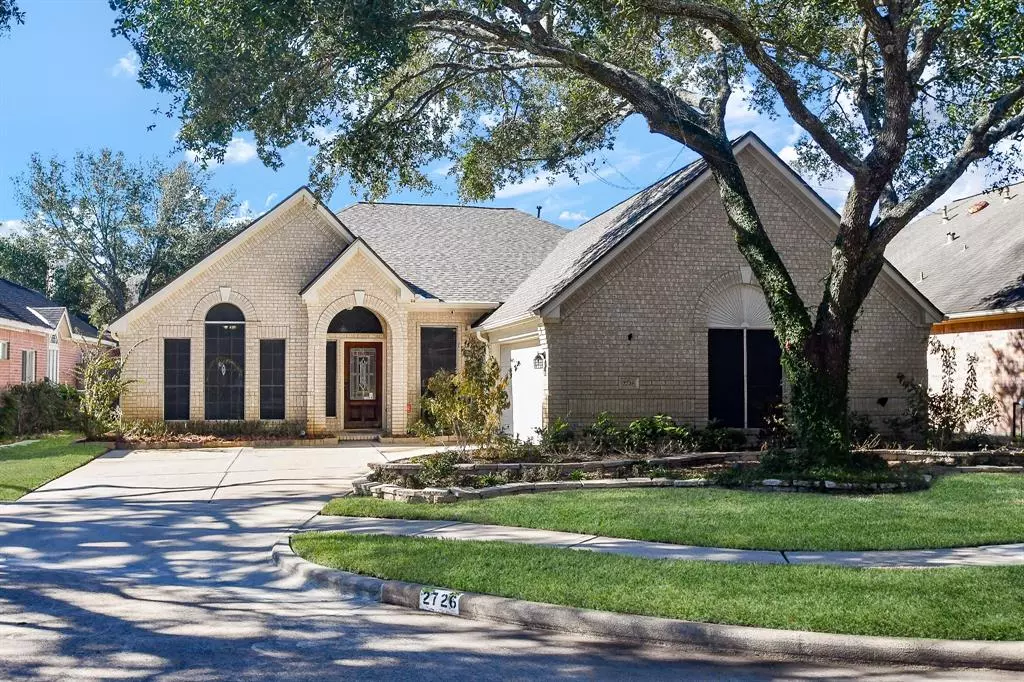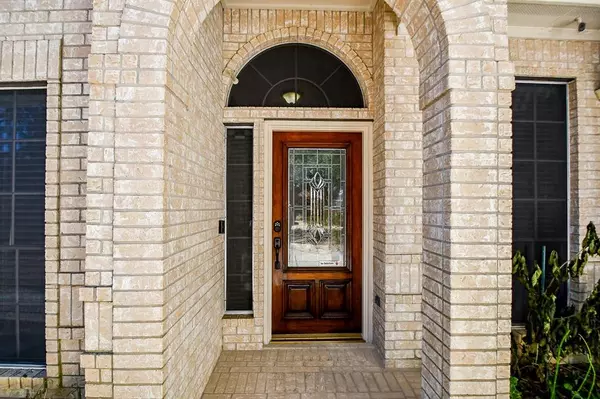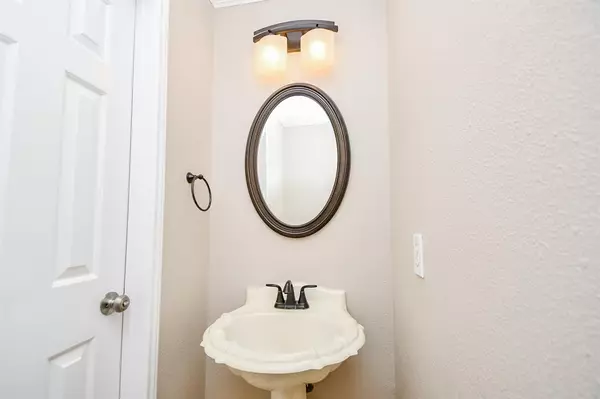$410,000
For more information regarding the value of a property, please contact us for a free consultation.
2726 Gregway LN Missouri City, TX 77459
4 Beds
2.1 Baths
2,523 SqFt
Key Details
Property Type Single Family Home
Listing Status Sold
Purchase Type For Sale
Square Footage 2,523 sqft
Price per Sqft $168
Subdivision Plantation Park Sec 1
MLS Listing ID 66469367
Sold Date 02/27/25
Style Traditional
Bedrooms 4
Full Baths 2
Half Baths 1
HOA Fees $76/ann
HOA Y/N 1
Year Built 1995
Annual Tax Amount $8,270
Tax Year 2023
Lot Size 6,937 Sqft
Acres 0.1592
Property Description
Welcome to your dream home with upgrades galore on a tree-lined, quiet, cul-de-sac street. This lovely home features remodeled kitchen and baths, spacious bedrooms, two offices, a heated and cooled enclosed sunroom, extended covered patio, french drains, full gutters with leaf covers, new roof, replaced HVAC, recent stainless appliances, bamboo wood and tile floors throughout, custom built-ins including a safe in the primary closet, island kitchen, pull-out shelves in the kitchen and primary bathroom, custom tiled oversized shower, interior and exterior security cameras and landscape lighting in the front and back yards. Owned by a single owner since original construction, you'll be hard-pressed to find a better maintained home. Situated in coveted First Colony with access to miles of trails, parks, an aquatic center, tennis and pickleball courts and a clubhouse for party rentals. Zoned to acclaimed Ft. Bend Schools, this home offers a full package for a great value!
Location
State TX
County Fort Bend
Area Missouri City Area
Rooms
Bedroom Description All Bedrooms Down,Primary Bed - 1st Floor
Other Rooms Family Room, Formal Dining, Formal Living, Home Office/Study, Sun Room, Utility Room in House
Den/Bedroom Plus 4
Interior
Interior Features Alarm System - Owned, Crown Molding, Dryer Included, Formal Entry/Foyer, High Ceiling, Washer Included, Window Coverings, Wired for Sound
Heating Central Gas
Cooling Central Electric
Flooring Bamboo, Tile
Fireplaces Number 1
Fireplaces Type Gaslog Fireplace
Exterior
Parking Features Attached Garage
Garage Spaces 2.0
Roof Type Composition
Street Surface Concrete
Private Pool No
Building
Lot Description Corner
Story 1
Foundation Slab
Lot Size Range 0 Up To 1/4 Acre
Water Water District
Structure Type Brick
New Construction No
Schools
Elementary Schools Lexington Creek Elementary School
Middle Schools Dulles Middle School
High Schools Dulles High School
School District 19 - Fort Bend
Others
Senior Community No
Restrictions Deed Restrictions
Tax ID 6724-01-002-0340-907
Energy Description Attic Vents,Ceiling Fans,Digital Program Thermostat,Energy Star Appliances,Energy Star/CFL/LED Lights,Solar Screens
Acceptable Financing Cash Sale, Conventional, FHA, Texas Veterans Land Board, VA
Tax Rate 2.3662
Disclosures Levee District, Mud, Sellers Disclosure
Listing Terms Cash Sale, Conventional, FHA, Texas Veterans Land Board, VA
Financing Cash Sale,Conventional,FHA,Texas Veterans Land Board,VA
Special Listing Condition Levee District, Mud, Sellers Disclosure
Read Less
Want to know what your home might be worth? Contact us for a FREE valuation!

Our team is ready to help you sell your home for the highest possible price ASAP

Bought with Camelot Realty Group





