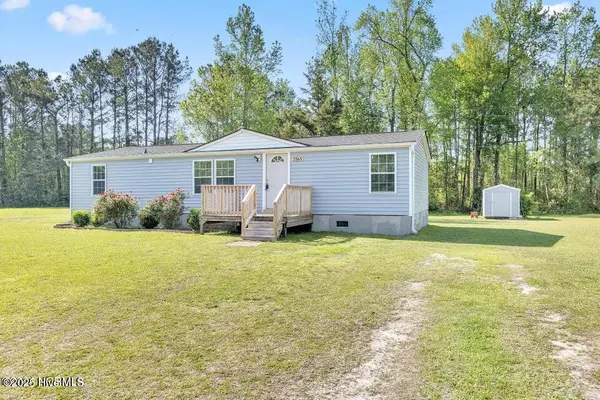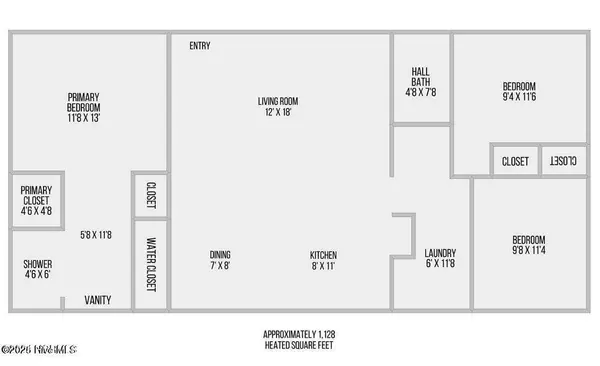$189,000
$189,000
For more information regarding the value of a property, please contact us for a free consultation.
1165 W Ridge RD Jacksonville, NC 28540
3 Beds
2 Baths
1,133 SqFt
Key Details
Sold Price $189,000
Property Type Manufactured Home
Sub Type Manufactured Home
Listing Status Sold
Purchase Type For Sale
Square Footage 1,133 sqft
Price per Sqft $166
Subdivision Not In Subdivision
MLS Listing ID 100485041
Sold Date 02/26/25
Style Wood Frame
Bedrooms 3
Full Baths 2
HOA Y/N No
Originating Board Hive MLS
Year Built 1988
Lot Size 1.000 Acres
Acres 1.0
Lot Dimensions 100x303.34x187.22x315.63
Property Sub-Type Manufactured Home
Property Description
Discover serenity in this beautifully renovated doublewide home nestled on a spacious one-acre parcel, enveloped by the tranquility of nature! Step inside to find a fresh, modern interior boasting new flooring, drywall, appliances, custom bathrooms, kitchen and paint throughout, along with a brand-new roof to ensure peace of mind for years to come. The open-concept floor plan invites effortless living, highlighted by a generously appointed kitchen featuring an island, ample counter and cabinet space. The owner's suite is a haven of relaxation, offering an expansive open layout and a beautiful walk-in shower adorned with tile, complemented by dual closets for added convenience. With a thoughtful split floor plan, two additional well-proportioned bedrooms provide privacy and comfort for family or guests. Embrace the allure of one acre country living while enjoying the convenience of modern amenities in this secluded retreat. Conveniently close to grocery stores, dining options and schools. About 25 minutes from the beach and close to base entrances. Welcome home to your private oasis! Schedule your showing today!
Location
State NC
County Onslow
Community Not In Subdivision
Zoning RA
Direction NC-53 W, turn left onto Murrill Hill Rd, turn right onto W Ridge Rd, and the house will be on the left.
Location Details Mainland
Rooms
Basement Crawl Space
Primary Bedroom Level Primary Living Area
Interior
Interior Features Master Downstairs
Heating Heat Pump, Electric
Fireplaces Type None
Fireplace No
Appliance Stove/Oven - Electric, Refrigerator, Dishwasher
Laundry Inside
Exterior
Exterior Feature None
Parking Features On Site
Pool None
Roof Type Shingle
Accessibility None
Porch Deck
Building
Story 1
Entry Level One
Sewer Septic Off Site
Water Municipal Water
Structure Type None
New Construction No
Schools
Elementary Schools Blue Creek
Middle Schools Southwest
High Schools Southwest
Others
Tax ID 325-120.13
Acceptable Financing Cash, Conventional, FHA, USDA Loan, VA Loan
Listing Terms Cash, Conventional, FHA, USDA Loan, VA Loan
Read Less
Want to know what your home might be worth? Contact us for a FREE valuation!

Our team is ready to help you sell your home for the highest possible price ASAP






