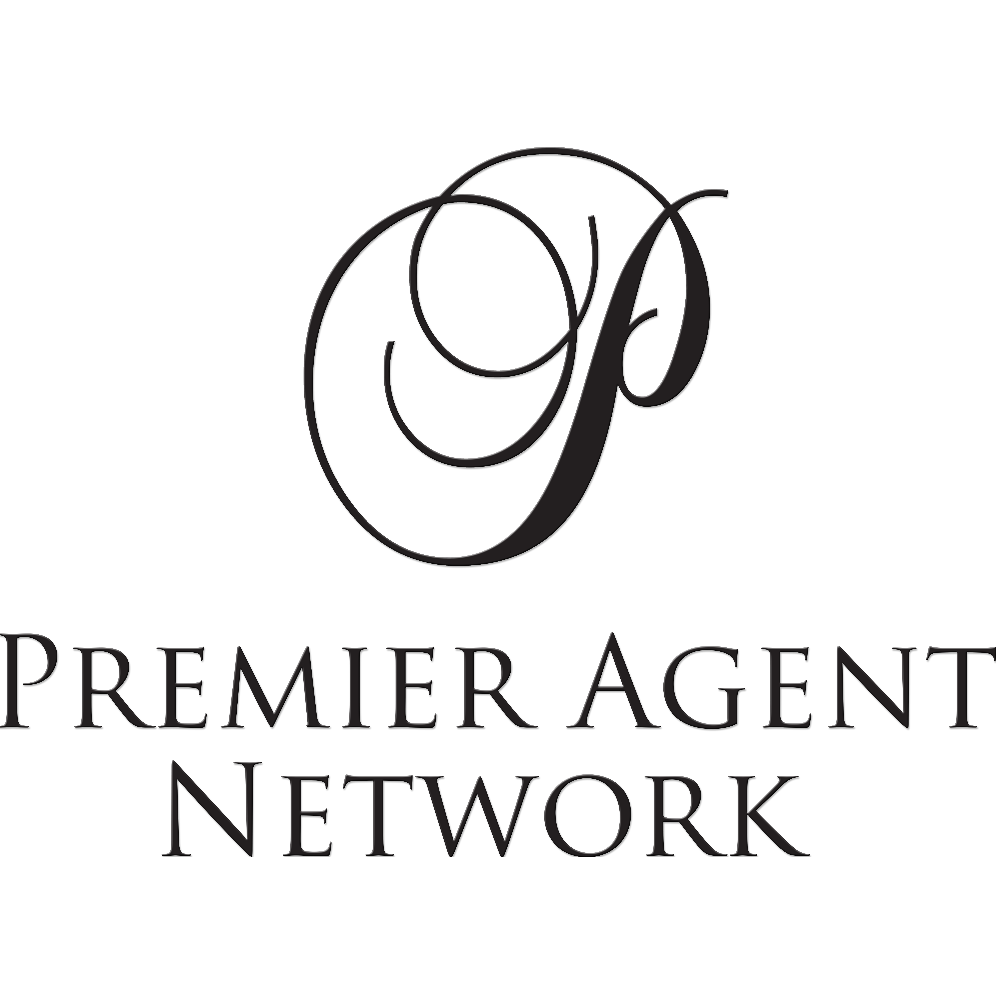$500,000
$499,999
For more information regarding the value of a property, please contact us for a free consultation.
9149 Widthby RD Chesterfield, VA 23832
3 Beds
2 Baths
1,595 SqFt
Key Details
Sold Price $500,000
Property Type Single Family Home
Sub Type Single Family Residence
Listing Status Sold
Purchase Type For Sale
Square Footage 1,595 sqft
Price per Sqft $313
Subdivision Harpers Mill
MLS Listing ID 2432460
Sold Date 03/18/25
Style Craftsman,Ranch
Bedrooms 3
Full Baths 2
Construction Status Actual
HOA Fees $222/mo
HOA Y/N Yes
Abv Grd Liv Area 1,595
Year Built 2022
Annual Tax Amount $3,478
Tax Year 2024
Lot Size 6,446 Sqft
Acres 0.148
Property Sub-Type Single Family Residence
Property Description
Don't miss this opportunity to own a PRACTICALLY NEW 3-bedroom, 2-bath Ranch-style home in the highly desirable 55+ Kenbrook subdivision within the sought-after Harpers Mill community! Designed with comfort and modern style in mind, this home features a luxurious open floor plan, stunning Kitchen, impressive Primary Suite, screened in porch & more! As you step inside, you'll notice the luxury vinyl plank flooring and an inviting open foyer. On your left take note of 2 Bedrooms with a shared Full Bath, featuring a tiled shower with sleek black finishes. Continue your tour into the open Eat-in Kitchen & Living Room. The spacious Eat-in Kitchen boasts beautiful quartz countertops, a large island with seating, stainless steel appliances, under cabinet lighting & pantry. The adjacent Breakfast Nook leads to a tranquil screened-in porch, perfect for enjoying your morning coffee or unwinding in the evening. The expansive Living Room is bathed in natural light, offering plenty of space to entertain or relax. Retreat to the Primary Bedroom, complete with a tray ceiling & beautiful spa-inspired bath, highlighting a tile shower w/bench, dual vanities, linen closet, black finishes & walk in closet. A mudroom/drop zone located off the 2-car garage complete the interior. Harpers Mill community offers top-tier amenities: including a clubhouse, pool w/splash park, walking trails, dog parks and more! With exterior lawn maintenance including weekly lawn care, mulching, aerating, weekly trash & recycling service- you'll be able to spend your time enjoying all Harpers Mill has to offer!!!
Location
State VA
County Chesterfield
Community Harpers Mill
Area 54 - Chesterfield
Interior
Interior Features Breakfast Area, Tray Ceiling(s), Double Vanity, Eat-in Kitchen, Granite Counters, High Ceilings, Kitchen Island, Bath in Primary Bedroom, Pantry, Recessed Lighting, Walk-In Closet(s)
Heating Heat Pump, Natural Gas
Cooling Central Air, Electric
Flooring Partially Carpeted, Vinyl
Appliance Dishwasher
Laundry Washer Hookup, Dryer Hookup
Exterior
Exterior Feature Deck, Sprinkler/Irrigation, Paved Driveway
Parking Features Attached
Garage Spaces 2.0
Pool Community, Pool
Roof Type Composition,Shingle
Porch Screened, Stoop, Deck
Garage Yes
Building
Story 1
Sewer Public Sewer
Water Public
Architectural Style Craftsman, Ranch
Level or Stories One
Structure Type Brick,Drywall,Vinyl Siding,Wood Siding
New Construction No
Construction Status Actual
Schools
Elementary Schools Winterpock
Middle Schools Bailey Bridge
High Schools Cosby
Others
HOA Fee Include Maintenance Grounds,Maintenance Structure,Pool(s),Trash
Senior Community Yes
Tax ID 714-66-23-86-800-000
Ownership Individuals
Financing Cash
Read Less
Want to know what your home might be worth? Contact us for a FREE valuation!

Our team is ready to help you sell your home for the highest possible price ASAP

Bought with The Kerzanet Group LLC





