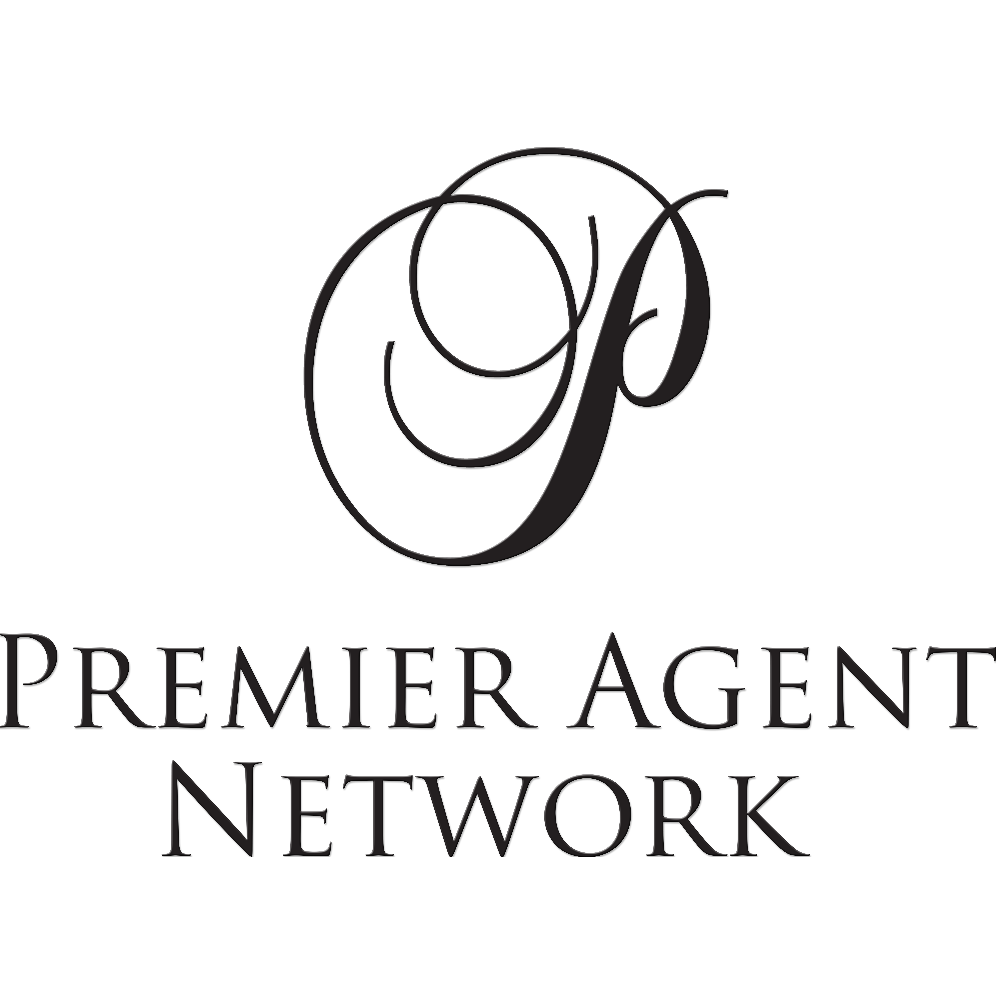$524,450
$524,450
For more information regarding the value of a property, please contact us for a free consultation.
1107 E McNeil Street Phoenix, AZ 85042
3 Beds
2.5 Baths
1,983 SqFt
Key Details
Sold Price $524,450
Property Type Townhouse
Sub Type Townhouse
Listing Status Sold
Purchase Type For Sale
Square Footage 1,983 sqft
Price per Sqft $264
Subdivision Avance
MLS Listing ID 6813808
Sold Date 03/14/25
Style Contemporary
Bedrooms 3
HOA Fees $190/mo
HOA Y/N Yes
Originating Board Arizona Regional Multiple Listing Service (ARMLS)
Year Built 2024
Annual Tax Amount $81
Tax Year 2024
Lot Size 2,844 Sqft
Acres 0.07
Property Sub-Type Townhouse
Property Description
BRAND NEW HOME! FANTASTIC OPPORTUNITY W/Pre-Sale Pricing + BELOW Market Rates . Tucked into South Mountain foothills in the gated community of Avance with resort-style living. 1,983 SF of Modern Elegance with 3 spacious bedrooms, 2.5 bathrooms, and a versatile loft-ideal for a home office, playroom, or relaxing retreat. Toast the new year in your beautiful GOURMET KITCHEN with TILE BACKSPLASH, Under Cabinet Lighting, SPACIOUS KITCHEN ISLAND w. QUARTZ COUNTERTOPS, TWO-TONE CABINETS Perimiter/Island, 9' ceilings, 8' doors+More. PRIME VIEW LOT OF PHOENIX SKYLINE & SOUTH MOUNTAIN. This community boasts breathtaking views, Clubhouse, parks, ramadas, open space hiking, biking, and horseback trails. Minutes From Phoenix urban restaurants, sporting events & More
Location
State AZ
County Maricopa
Community Avance
Direction 10th Way South of Dobbins Road Directions: South on 10th Way from Dobbins (Through Gated community Avance) East (left) on Carmen St. continue forward and up hill, Turn R onto 11th Street, L on McNeil
Rooms
Other Rooms Loft
Master Bedroom Split
Den/Bedroom Plus 4
Separate Den/Office N
Interior
Interior Features Upstairs, Eat-in Kitchen, Breakfast Bar, 9+ Flat Ceilings, Soft Water Loop, Kitchen Island, Pantry, Double Vanity, Full Bth Master Bdrm, High Speed Internet, Smart Home
Heating Electric
Cooling Central Air, ENERGY STAR Qualified Equipment, Programmable Thmstat
Flooring Carpet, Tile
Fireplaces Type None
Fireplace No
Window Features Low-Emissivity Windows,Dual Pane,ENERGY STAR Qualified Windows,Vinyl Frame
SPA None
Laundry Engy Star (See Rmks), Wshr/Dry HookUp Only
Exterior
Exterior Feature Balcony, Private Yard
Parking Features Garage Door Opener, Electric Vehicle Charging Station(s)
Garage Spaces 2.0
Garage Description 2.0
Fence Block, Chain Link
Pool None
Community Features Gated, Community Spa, Community Spa Htd, Community Pool Htd, Community Pool, Playground, Biking/Walking Path, Clubhouse, Fitness Center
Amenities Available FHA Approved Prjct, Management
View City Lights, Mountain(s)
Roof Type Concrete
Porch Covered Patio(s)
Private Pool No
Building
Lot Description Sprinklers In Front, Corner Lot, Desert Front, Dirt Back, Auto Timer H2O Front
Story 2
Builder Name DR Horton
Sewer Public Sewer
Water City Water
Architectural Style Contemporary
Structure Type Balcony,Private Yard
New Construction No
Schools
Elementary Schools Maxine O Bush Elementary School
Middle Schools Southwest Elementary School
High Schools South Mountain High School
School District Phoenix Union High School District
Others
HOA Name Avance Community Aso
HOA Fee Include Maintenance Grounds
Senior Community No
Tax ID 300-71-725
Ownership Fee Simple
Acceptable Financing Cash, Conventional, FHA, VA Loan
Horse Property N
Listing Terms Cash, Conventional, FHA, VA Loan
Financing Conventional
Read Less
Want to know what your home might be worth? Contact us for a FREE valuation!

Our team is ready to help you sell your home for the highest possible price ASAP

Copyright 2025 Arizona Regional Multiple Listing Service, Inc. All rights reserved.
Bought with DRH Properties Inc





