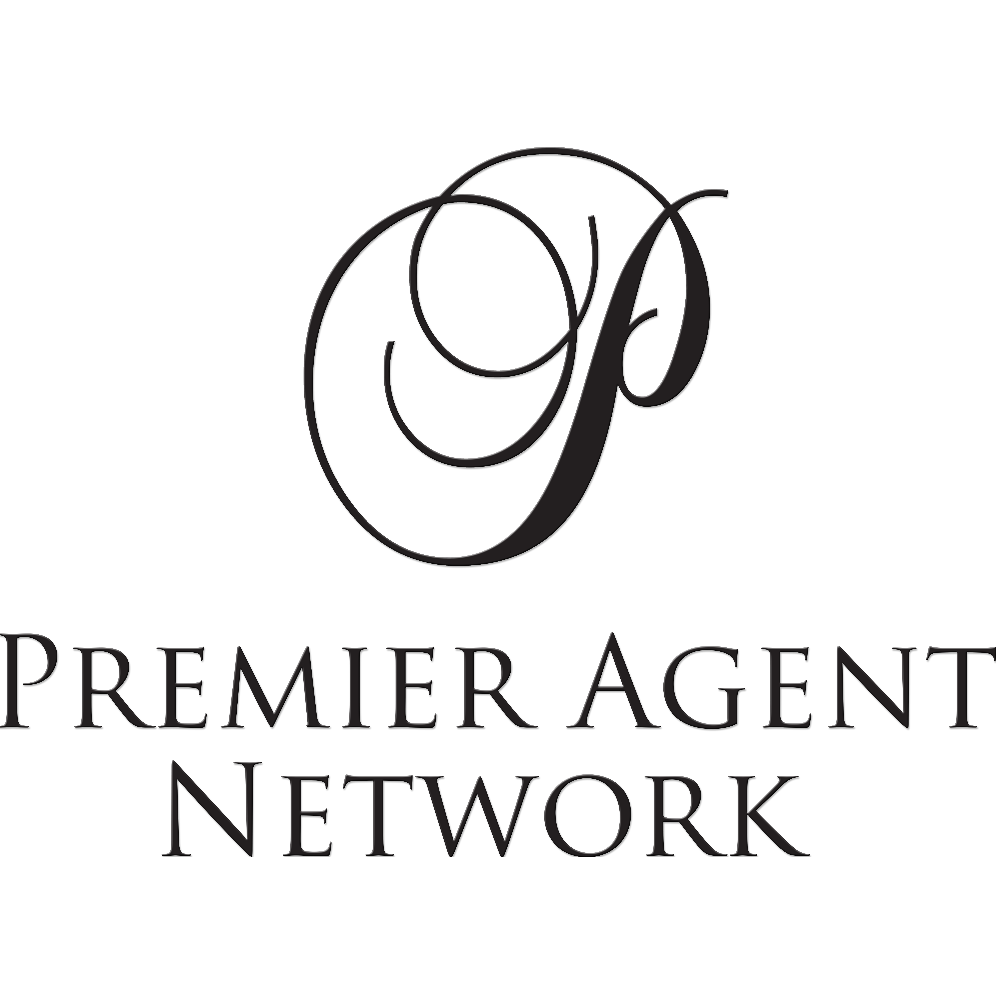$621,700
$619,000
0.4%For more information regarding the value of a property, please contact us for a free consultation.
800 W PALO BREA Drive Litchfield Park, AZ 85340
4 Beds
2 Baths
1,772 SqFt
Key Details
Sold Price $621,700
Property Type Single Family Home
Sub Type Single Family Residence
Listing Status Sold
Purchase Type For Sale
Square Footage 1,772 sqft
Price per Sqft $350
Subdivision Village At Litchfield Park Phase 1
MLS Listing ID 6817236
Sold Date 03/25/25
Style Ranch
Bedrooms 4
HOA Fees $36/qua
HOA Y/N Yes
Originating Board Arizona Regional Multiple Listing Service (ARMLS)
Year Built 2004
Annual Tax Amount $2,709
Tax Year 2024
Lot Size 9,690 Sqft
Acres 0.22
Property Sub-Type Single Family Residence
Property Description
Experience the Litchfield Park lifestyle in this stunning 4-bed, 2-bath golf course home in The Village. Located on the prestigious Wigwam Golf Course within a serene cul-de-sac, this residence offers luxury & comfort. A private, gated entrance welcomes you to a picturesque courtyard, ideal for relaxation. Inside, a spacious, well-designed floor plan features an upgraded fireplace & golf views throughout. The owner's suite boasts a designer closet & spa like walk in tub & shower. The 2-car garage has ample cabinetry providing generous storage. The backyard oasis is an entertainer's dream, complete with a extended patio perfect for al fresco dining, built-in BBQ area, & beautifully landscaped side & backyard. Minutes from popular local restaurants, & the new Litchfield Park City Center.
Location
State AZ
County Maricopa
Community Village At Litchfield Park Phase 1
Direction North on Litchfield Rd to Village Pkwy, West to Arbor, North to Palo Brea, West to the property.
Rooms
Other Rooms Library-Blt-in Bkcse
Master Bedroom Split
Den/Bedroom Plus 5
Separate Den/Office N
Interior
Interior Features Eat-in Kitchen, Breakfast Bar, 9+ Flat Ceilings, No Interior Steps, Soft Water Loop, Kitchen Island, Pantry, Double Vanity, Full Bth Master Bdrm, Separate Shwr & Tub, Tub with Jets, High Speed Internet, Granite Counters
Heating Electric
Cooling Central Air, Programmable Thmstat
Flooring Carpet, Tile
Fireplaces Type 1 Fireplace, Living Room, Gas
Fireplace Yes
Window Features Low-Emissivity Windows,Dual Pane
Appliance Water Purifier
SPA None
Laundry Wshr/Dry HookUp Only
Exterior
Exterior Feature Private Yard, Built-in Barbecue
Parking Features Garage Door Opener, Direct Access, Attch'd Gar Cabinets
Garage Spaces 2.0
Garage Description 2.0
Fence Block
Pool None
Community Features Golf, Playground, Biking/Walking Path
Amenities Available VA Approved Prjct
Roof Type Tile
Accessibility Bath Grab Bars
Porch Covered Patio(s), Patio
Private Pool No
Building
Lot Description Sprinklers In Rear, Sprinklers In Front, Corner Lot, Desert Back, Desert Front, On Golf Course, Cul-De-Sac, Auto Timer H2O Front, Auto Timer H2O Back
Story 1
Builder Name Golden Heritage
Sewer Public Sewer
Water City Water
Architectural Style Ranch
Structure Type Private Yard,Built-in Barbecue
New Construction No
Schools
Elementary Schools Litchfield Elementary School
Middle Schools Western Sky Middle School
High Schools Millennium High School
School District Agua Fria Union High School District
Others
HOA Name Total Prop Manage
HOA Fee Include Maintenance Grounds
Senior Community No
Tax ID 501-68-595
Ownership Fee Simple
Acceptable Financing Cash, Conventional, 1031 Exchange, FHA, VA Loan
Horse Property N
Listing Terms Cash, Conventional, 1031 Exchange, FHA, VA Loan
Financing Cash
Read Less
Want to know what your home might be worth? Contact us for a FREE valuation!

Our team is ready to help you sell your home for the highest possible price ASAP

Copyright 2025 Arizona Regional Multiple Listing Service, Inc. All rights reserved.
Bought with West USA Realty





