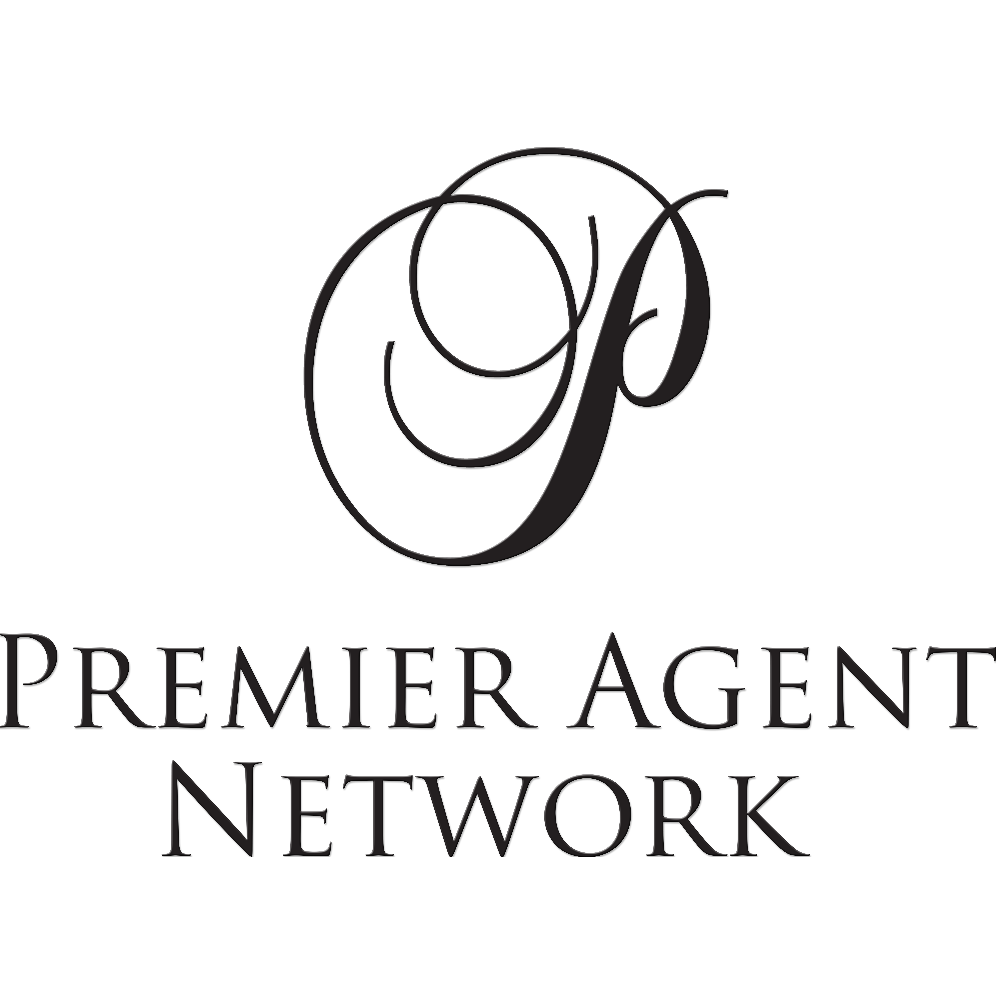$1,297,000
$1,200,000
8.1%For more information regarding the value of a property, please contact us for a free consultation.
2501 Tanglewood LN Charlotte, NC 28211
3 Beds
2 Baths
2,154 SqFt
Key Details
Sold Price $1,297,000
Property Type Single Family Home
Sub Type Single Family Residence
Listing Status Sold
Purchase Type For Sale
Square Footage 2,154 sqft
Price per Sqft $602
Subdivision Myers Park
MLS Listing ID 4225974
Sold Date 03/26/25
Style Modern
Bedrooms 3
Full Baths 2
Abv Grd Liv Area 2,154
Year Built 1952
Lot Size 0.390 Acres
Acres 0.39
Property Sub-Type Single Family Residence
Property Description
This Mid-century ranch in Myers Park has so much charm & appeal. Open floor plan connects spaces, great for entertaining friends/ family. Walk in the front door to a large light filled living room hosting floor to ceiling windows. The dining room just off of living room & kitchen: stainless appliances, newer cabinets & countertops making this a modern space for cooking & gathering. The kitchen leads you to the oversized deck that looks out over the large yard that has been recently updated: sprinkler system, regraded back space, new sod and landscaping. Family room is off the kitchen, a great space for family. Two guest bedrooms have ample space. Primary bedroom has a renovated bathroom with oversized tub. Do not miss out on the basement that has heat /air and already wired. Very easy to finish adding instant square footage. Whole house generator. Fabulous location on a quiet street but close to shops, restaurants, Myers Park Country Club, and uptown.
Location
State NC
County Mecklenburg
Zoning N1-A
Rooms
Basement Daylight, Interior Entry, Partially Finished, Walk-Out Access, Walk-Up Access
Main Level Bedrooms 3
Interior
Heating Natural Gas
Cooling Central Air
Flooring Tile, Wood
Fireplace false
Appliance Dishwasher, Disposal, Gas Range, Microwave, Oven
Laundry In Basement
Exterior
Community Features None
Utilities Available Electricity Connected, Gas, Wired Internet Available
Roof Type Shingle
Street Surface Asphalt,Gravel
Porch Deck, Front Porch
Garage false
Building
Lot Description Private, Sloped
Foundation Basement, Crawl Space
Sewer Public Sewer
Water City
Architectural Style Modern
Level or Stories One
Structure Type Brick Full,Wood
New Construction false
Schools
Elementary Schools Selwyn
Middle Schools Alexander Graham
High Schools Myers Park
Others
Senior Community false
Acceptable Financing Cash, Conventional, VA Loan
Horse Property None
Listing Terms Cash, Conventional, VA Loan
Special Listing Condition None
Read Less
Want to know what your home might be worth? Contact us for a FREE valuation!

Our team is ready to help you sell your home for the highest possible price ASAP
© 2025 Listings courtesy of Canopy MLS as distributed by MLS GRID. All Rights Reserved.
Bought with Jocephus Huneycutt • Cottingham Chalk





