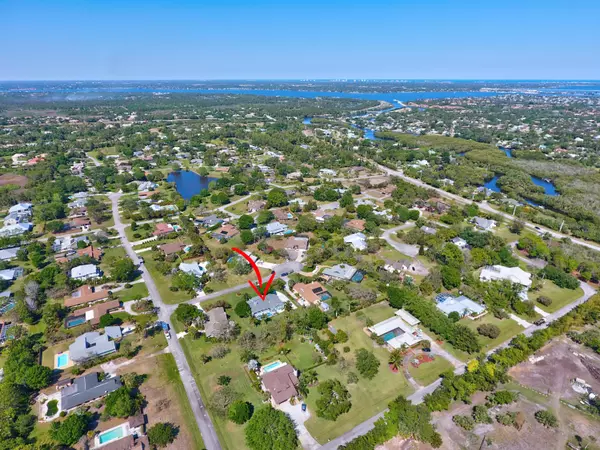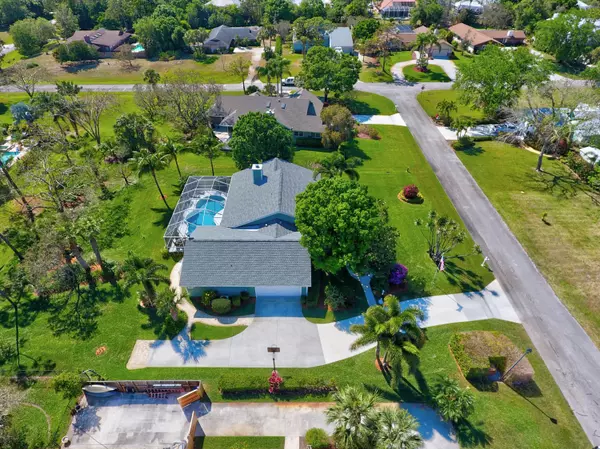Bought with Non-Member Selling Office
$437,500
$459,900
4.9%For more information regarding the value of a property, please contact us for a free consultation.
3504 SW Aspen PL Palm City, FL 34990
3 Beds
2.1 Baths
2,060 SqFt
Key Details
Sold Price $437,500
Property Type Single Family Home
Sub Type Single Family Detached
Listing Status Sold
Purchase Type For Sale
Square Footage 2,060 sqft
Price per Sqft $212
Subdivision Canoe Creek
MLS Listing ID RX-10426361
Sold Date 08/16/18
Style Key West
Bedrooms 3
Full Baths 2
Half Baths 1
Construction Status Resale
HOA Fees $50/mo
HOA Y/N Yes
Abv Grd Liv Area 9
Year Built 1995
Annual Tax Amount $2,979
Tax Year 2017
Lot Size 0.515 Acres
Property Description
Enjoy Florida living at it's best in this beautiful ONE OWNER custom pool home.You have to see it to believe it! Great open/airy split plan with vaulted ceilings, wood floors,french doors,fireplace,bar,plus a small bonus room. Large kitchen has wood cabinets,pantry,desk and cozy nook w/bay windows. Den/4th BR; 2.5 car garage has work areas and epoxy flooring. Southern exposure lets you enjoy maximum outdoor living on the covered front porch or screened patio all day long! Brick pavers lead you to a lush half acre + yard which offers space, beauty and privacy. HardiePlank exterior w/cedar trim.Top quality construction! New GAF roof. New paint. Plantation/accordion shutters, security system. Lots of natural light,closets & attic storage. Low HOA- Close to I95/TP- Absolutely MOVE IN READY!
Location
State FL
County Martin
Area 9 - Palm City
Zoning RES
Rooms
Other Rooms Great, Workshop, Laundry-Inside, Storage, Attic, Den/Office, Laundry-Util/Closet
Master Bath Separate Shower, Mstr Bdrm - Ground, Dual Sinks
Interior
Interior Features Ctdrl/Vault Ceilings, Decorative Fireplace, Entry Lvl Lvng Area, Custom Mirror, French Door, Built-in Shelves, Walk-in Closet, Pull Down Stairs, Bar, Foyer, Pantry, Fireplace(s), Split Bedroom
Heating Central, Electric
Cooling Ridge Vent, Central, Ceiling Fan
Flooring Wood Floor, Laminate, Ceramic Tile, Other
Furnishings Furniture Negotiable
Exterior
Exterior Feature Fruit Tree(s), Covered Patio, Custom Lighting, Shutters, Zoned Sprinkler, Auto Sprinkler, Screened Patio
Parking Features Garage - Attached, RV/Boat, 2+ Spaces
Garage Spaces 2.0
Pool Inground, Equipment Included, Screened, Freeform, Gunite
Community Features Sold As-Is, Survey, Deed Restrictions
Utilities Available Electric, Septic, Cable, Public Water
Amenities Available Street Lights
Waterfront Description None
View Other
Roof Type Comp Shingle
Present Use Sold As-Is,Survey,Deed Restrictions
Exposure North
Private Pool Yes
Building
Lot Description 1/2 to < 1 Acre, Cul-De-Sac
Story 1.00
Foundation Frame, Fiber Cement Siding, Stucco
Construction Status Resale
Others
Pets Allowed Yes
HOA Fee Include 50.00
Senior Community No Hopa
Restrictions No Truck/RV,Other
Security Features Motion Detector,Security Sys-Owned,Burglar Alarm
Acceptable Financing Cash, Conventional
Membership Fee Required No
Listing Terms Cash, Conventional
Financing Cash,Conventional
Read Less
Want to know what your home might be worth? Contact us for a FREE valuation!

Our team is ready to help you sell your home for the highest possible price ASAP






