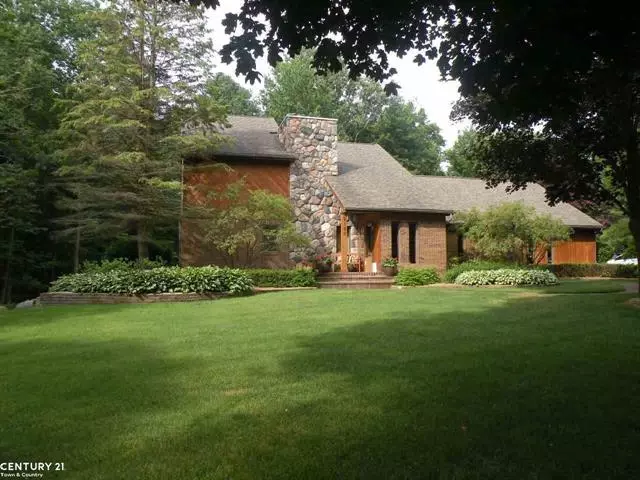$429,000
$429,000
For more information regarding the value of a property, please contact us for a free consultation.
2180 Whispering Hills Ct Washington, MI 48094
3 Beds
2.5 Baths
2,521 SqFt
Key Details
Sold Price $429,000
Property Type Single Family Home
Sub Type Split Level
Listing Status Sold
Purchase Type For Sale
Square Footage 2,521 sqft
Price per Sqft $170
Subdivision Whispering Hills
MLS Listing ID 58031323058
Sold Date 08/07/17
Style Split Level
Bedrooms 3
Full Baths 2
Half Baths 1
Construction Status Platted Sub.
HOA Y/N no
Originating Board MiRealSource
Year Built 1986
Annual Tax Amount $4,141
Lot Size 1.800 Acres
Acres 1.8
Lot Dimensions 418x152x334x339
Property Description
Custom Built Home at end of private road on almost 2 acres ! Rochester schools! Split level home w/3 bedrooms. 2 1/2 baths -Large Kitchen with lots of Hickory Cabinets with pullouts, Pantry, Granite and newer Stainless Appliances including a Double Oven-Formal Dining Room & spacious Great Room with sunken living area to relax by Fieldstone Fireplace. 8 ft Anderson doorwall to multi- tiered cedar decking and paver walkways over looking beautiful treed & landscaped backyard. Upper master suite with Jacuzzi tub, double sinks, extra large shower, huge walk-in closet and doorwall to your own private deck- 2 spacious bedrooms w/ lg closets/organizers - 1st floor laundry & 1/2 bath w/ granite. The Finished Walk-Out basement adds over another 1900 sq of living/entertaining area-Wet Bar, 4th Bedroom with Egress Window & walk-in closet -- tons of storage ! new A/C just installed ! Loaded with upgrades ! Bike trail into Stoney Creek down the street - Home Warranty !
Location
State MI
County Macomb
Area Washington Twp
Direction North of 28 Mile. West of Mt. Vernon
Rooms
Other Rooms Bedroom - Mstr
Basement Finished, Walkout Access
Kitchen Dishwasher, Disposal, Dryer, Microwave, Oven, Range/Stove, Refrigerator, Washer, Bar Fridge
Interior
Interior Features Water Softener (owned), Other, Central Vacuum, High Spd Internet Avail, Security Alarm
Hot Water Natural Gas
Heating Forced Air
Cooling Attic Fan, Central Air
Fireplaces Type Natural
Fireplace yes
Appliance Dishwasher, Disposal, Dryer, Microwave, Oven, Range/Stove, Refrigerator, Washer, Bar Fridge
Heat Source Natural Gas
Exterior
Exterior Feature Private Entry
Parking Features Side Entrance, Electricity, Door Opener, Workshop, Attached
Garage Description 2.5 Car
Porch Deck, Porch
Garage yes
Building
Lot Description Sprinkler(s)
Foundation Basement
Sewer Septic-Existing
Water Well-Existing
Architectural Style Split Level
Level or Stories 1 1/2 Story
Structure Type Brick,Cedar
Construction Status Platted Sub.
Schools
School District Rochester
Others
Tax ID 0419301007
Ownership Short Sale - No,Private Owned
SqFt Source Public Rec
Acceptable Financing Cash, Conventional, FHA, VA
Listing Terms Cash, Conventional, FHA, VA
Financing Cash,Conventional,FHA,VA
Read Less
Want to know what your home might be worth? Contact us for a FREE valuation!

Our team is ready to help you sell your home for the highest possible price ASAP

©2024 Realcomp II Ltd. Shareholders
Bought with Real Living Kee Realty-Rochester






