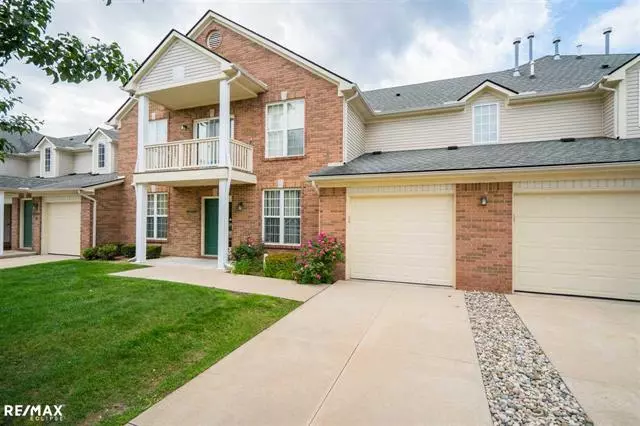$158,000
$159,900
1.2%For more information regarding the value of a property, please contact us for a free consultation.
45723 Cagney Dr. Macomb, MI 48044
2 Beds
2 Baths
1,327 SqFt
Key Details
Sold Price $158,000
Property Type Condo
Sub Type Ranch
Listing Status Sold
Purchase Type For Sale
Square Footage 1,327 sqft
Price per Sqft $119
Subdivision Hall Meadows
MLS Listing ID 58031384081
Sold Date 08/02/19
Style Ranch
Bedrooms 2
Full Baths 2
HOA Fees $170/mo
HOA Y/N yes
Originating Board MiRealSource
Year Built 2005
Annual Tax Amount $1,900
Property Description
Super Sharp 2 Bdrm Ranch Condo Neutrally Painted, Carpets Cleaned, Move Right in Offering Immediate Occupancy 8/1/19. Open Concept Floor Plan with Large Great Room open to Dining Area. Doorwall off Great Room to Rear Concrete Patio. Kitchen with Maple Cabinets, Granite Tops, Tile Floors & Appliances to Stay. Laundry with Tile Floors & Washer/Dryer included. 1 Car Attached Garage w/Brand New Door 2017. Mstr Bdrm w/Private Bath & Walk In Closet. Close to all area amenities. Target right up the street, Partridge Creek/Lakeside Mall Nearby as well as an abundance of restaurants. 1 pet allowed up to 25 lbs, Assoc. Covers Ext. Water, Trash, Lawn Maintenance, Lighting.
Location
State MI
County Macomb
Area Macomb Twp
Direction N of Hall W of Card
Rooms
Other Rooms Bedroom - Mstr
Kitchen Dishwasher, Disposal, Dryer, Microwave, Oven, Range/Stove, Refrigerator, Washer
Interior
Interior Features Other, High Spd Internet Avail
Hot Water Natural Gas
Heating Forced Air
Cooling Central Air
Fireplace yes
Appliance Dishwasher, Disposal, Dryer, Microwave, Oven, Range/Stove, Refrigerator, Washer
Heat Source Natural Gas
Exterior
Exterior Feature Private Entry
Parking Features Door Opener, Attached
Garage Description 1 Car
Porch Patio, Porch
Road Frontage Pub. Sidewalk
Garage yes
Building
Foundation Slab
Sewer Public Sewer (Sewer-Sanitary)
Water Public (Municipal)
Architectural Style Ranch
Level or Stories 1 Story Ground
Structure Type Brick,Vinyl
Schools
School District Chippewa Valley
Others
Pets Allowed Cats OK, Dogs OK, Number Limit, Size Limit, Yes
Tax ID 0834326059
Ownership Short Sale - No,Private Owned
SqFt Source Public Rec
Acceptable Financing Cash, Conventional
Listing Terms Cash, Conventional
Financing Cash,Conventional
Read Less
Want to know what your home might be worth? Contact us for a FREE valuation!

Our team is ready to help you sell your home for the highest possible price ASAP

©2025 Realcomp II Ltd. Shareholders
Bought with DOBI Real Estate





