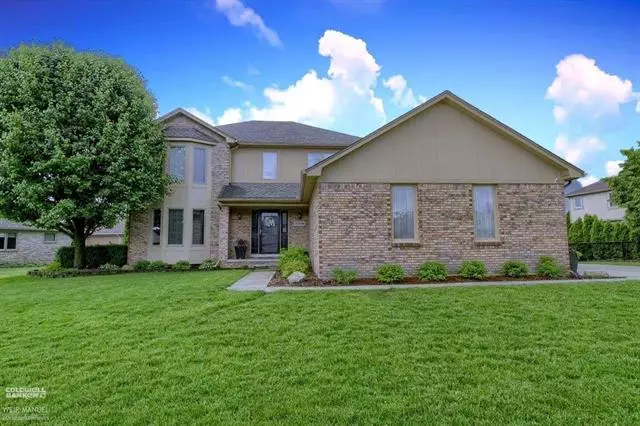$315,000
$315,000
For more information regarding the value of a property, please contact us for a free consultation.
15848 HARBISON DR. Macomb, MI 48042
4 Beds
4.5 Baths
2,376 SqFt
Key Details
Sold Price $315,000
Property Type Single Family Home
Sub Type Colonial
Listing Status Sold
Purchase Type For Sale
Square Footage 2,376 sqft
Price per Sqft $132
Subdivision Bayberry Park Sub
MLS Listing ID 58031383698
Sold Date 09/09/19
Style Colonial
Bedrooms 4
Full Baths 4
Half Baths 1
HOA Y/N no
Originating Board MiRealSource
Year Built 1996
Annual Tax Amount $3,484
Lot Size 0.310 Acres
Acres 0.31
Lot Dimensions 97x142
Property Description
What a fantastic home in an absolutely amazing neighborhood! We invite you to imagine yourself in this super clean, maintenance free, 4 bedroom, 3 and a half bath, spacious Colonial. The large yard is fenced and features a beautiful deck. This gorgeous home has updated heating and cooling, water heater and, newer windows, as well as plenty of storage. Enjoy cooking in the chef's kitchen or relax in the family room in front of the fireplace. The attached garage is very convenient and offers even more storage! And lets not forget about the partially finished basement that includes a full bathroom and storage or recreational area! Finally this great home is in the award winning Utica school district with some schools close by and bus stops at the corner
Location
State MI
County Macomb
Area Macomb Twp
Rooms
Other Rooms Bedroom
Basement Partially Finished
Kitchen Dishwasher, Disposal, Microwave, Range/Stove, Refrigerator
Interior
Hot Water Natural Gas
Heating Forced Air
Cooling Central Air
Fireplaces Type Gas
Fireplace yes
Appliance Dishwasher, Disposal, Microwave, Range/Stove, Refrigerator
Heat Source Natural Gas
Exterior
Exterior Feature Fenced
Parking Features Attached
Garage Description 2.5 Car
Porch Deck, Porch
Road Frontage Pub. Sidewalk
Garage yes
Building
Lot Description Sprinkler(s)
Foundation Basement
Sewer Sewer-Sanitary
Water Municipal Water
Architectural Style Colonial
Level or Stories 2 Story
Structure Type Brick,Wood
Schools
School District Utica
Others
Tax ID 0807177001
SqFt Source Public Rec
Acceptable Financing Cash, Conventional, VA
Listing Terms Cash, Conventional, VA
Financing Cash,Conventional,VA
Read Less
Want to know what your home might be worth? Contact us for a FREE valuation!

Our team is ready to help you sell your home for the highest possible price ASAP

©2025 Realcomp II Ltd. Shareholders
Bought with Higbie Maxon Agney Inc





