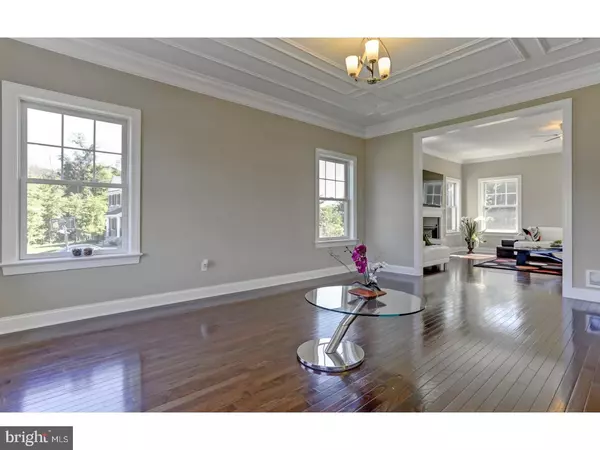$876,350
$875,000
0.2%For more information regarding the value of a property, please contact us for a free consultation.
34 LIAM PL Montgomery Twp, NJ 08558
5 Beds
5 Baths
3,155 SqFt
Key Details
Sold Price $876,350
Property Type Single Family Home
Sub Type Detached
Listing Status Sold
Purchase Type For Sale
Square Footage 3,155 sqft
Price per Sqft $277
Subdivision None Available
MLS Listing ID 1001800553
Sold Date 05/15/17
Style Colonial
Bedrooms 5
Full Baths 4
Half Baths 1
HOA Fees $59/mo
HOA Y/N Y
Abv Grd Liv Area 3,155
Originating Board TREND
Year Built 2016
Annual Tax Amount $21,669
Tax Year 2016
Lot Size 0.427 Acres
Acres 0.43
Lot Dimensions 18,604
Property Description
Elegant colonial, less than a year new! Stunning light filled home with architectural and designer upgrades! Wonderfully located on a choice lot in a quiet cul de sac with all that East Country Estates has to offer: Stunning exterior facade with natural stone touches, dramatic two-story entry way. Enjoy the dramatic center hall two-story foyer with its large Palladian window, the choice "Palissandrio" polished natural stone floor tiling, the adjoining living room and dining room with 9' ceilings and large windows, upgraded coffered ceilings and wainscoting, elegant mantled gas fireplace and exceptionally appointed kitchen with carefully crafted cabinetry, tasteful tile backsplash, and stunning choice of granite. To complement the first floor, there is an enjoining guest/in-law/office suite with private door, large closet and its own full bath. The owners neglected nothing, choosing upgraded floor tiling and accent wall tiles to the powder room and master bath, selected Dundee Hardwood Oak wood flooring for ALL the living spaces both downstairs and upstairs, including the upstairs landing and all four bedrooms. The second floor, itself, has its own drama: Four generous bedrooms and three full baths: The generous hall bath, a Princess suite with private full bath and the Master Bedroom with en suite bath including a whirlpool tub surrounded by select stone accent sides and separate shower gleaming with "waterfall" tiling. Two large MB walk-in closets with windows and a separate sitting area complete the Master retreat. With the home's energy star rating, Northwest orientation, two-zone heating and cooling, designer landscaping, sprinkler system, FULL HOUSE GENERATOR and central vacuum, the home has all you need! All this in peaceful Montgomery Township with its Blue Ribbon Schools, only a few minutes drive to the center of Princeton, major highways, and shopping! Come and see for yourself! You won't want to leave!
Location
State NJ
County Somerset
Area Montgomery Twp (21813)
Zoning RES
Direction Northwest
Rooms
Other Rooms Living Room, Dining Room, Primary Bedroom, Bedroom 2, Bedroom 3, Kitchen, Family Room, Bedroom 1, In-Law/auPair/Suite, Laundry, Other
Basement Full, Unfinished
Interior
Interior Features Primary Bath(s), Butlers Pantry, Ceiling Fan(s), WhirlPool/HotTub, Central Vacuum, Sprinkler System, Stall Shower, Dining Area
Hot Water Natural Gas
Heating Gas, Forced Air
Cooling Central A/C
Flooring Wood, Tile/Brick
Fireplaces Number 1
Equipment Oven - Wall, Oven - Double, Oven - Self Cleaning, Dishwasher, Refrigerator
Fireplace Y
Window Features Energy Efficient
Appliance Oven - Wall, Oven - Double, Oven - Self Cleaning, Dishwasher, Refrigerator
Heat Source Natural Gas
Laundry Main Floor
Exterior
Garage Spaces 5.0
Utilities Available Cable TV
Water Access N
Roof Type Shingle
Accessibility None
Total Parking Spaces 5
Garage N
Building
Lot Description Cul-de-sac, Level, Open, Front Yard, Rear Yard, SideYard(s)
Story 2
Sewer Public Sewer
Water Public
Architectural Style Colonial
Level or Stories 2
Additional Building Above Grade
New Construction N
Schools
High Schools Montgomery Township
School District Montgomery Township Public Schools
Others
HOA Fee Include Common Area Maintenance
Senior Community No
Tax ID 13-16003-00020
Ownership Fee Simple
Security Features Security System
Acceptable Financing Conventional
Listing Terms Conventional
Financing Conventional
Read Less
Want to know what your home might be worth? Contact us for a FREE valuation!

Our team is ready to help you sell your home for the highest possible price ASAP

Bought with Cynthia S Weshnak • Callaway Henderson Sotheby's Int'l Realty-Skillman






